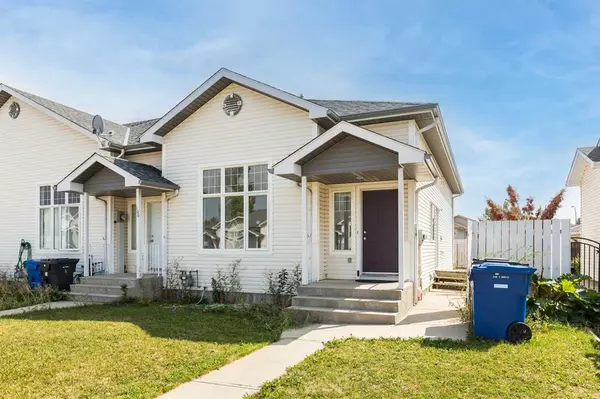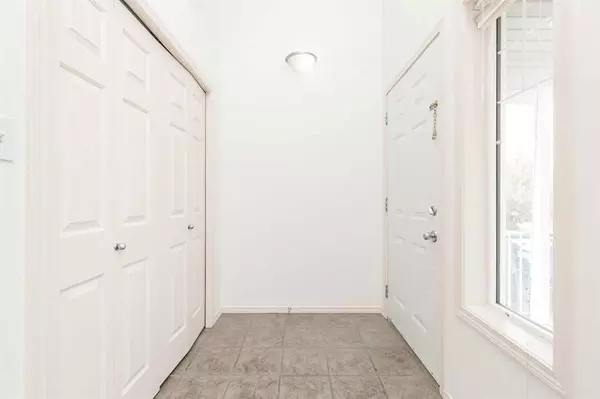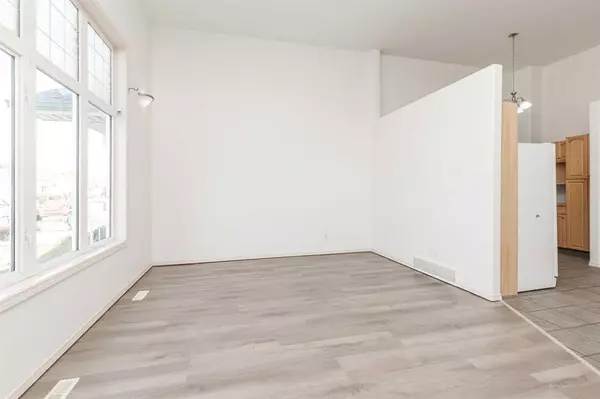For more information regarding the value of a property, please contact us for a free consultation.
110 Blackfoot BLVD W Lethbridge, AB T1K 7A8
Want to know what your home might be worth? Contact us for a FREE valuation!

Our team is ready to help you sell your home for the highest possible price ASAP
Key Details
Sold Price $274,000
Property Type Townhouse
Sub Type Row/Townhouse
Listing Status Sold
Purchase Type For Sale
Square Footage 995 sqft
Price per Sqft $275
Subdivision Indian Battle Heights
MLS® Listing ID A2079364
Sold Date 10/23/23
Style 4 Level Split
Bedrooms 3
Full Baths 2
Originating Board Lethbridge and District
Year Built 2001
Annual Tax Amount $2,855
Tax Year 2023
Lot Size 3,396 Sqft
Acres 0.08
Property Description
Welcome to this charming and well-maintained 4-level split townhouse end unit located at 110 Blackfoot Blvd W. At 995 square feet of living space above grade and a fully developed basement, this home offers a comfortable and inviting atmosphere. Enjoy the convenience of 3 bedrooms and 2 bathrooms plus 3 separate living spaces. The layout makes this an ideal home for university students, young professionals, or young families. Features of this home include: vaulted ceilings through the main floor, laundry on the upper level, brand new carpet and paint on the walls, wet bar on the 3rd level, walkup entrance from the 3rd level (potential for a suite maybe), and plenty of parking out back. Call your REALTOR today and ask about booking your private showing for this great property!
Location
Province AB
County Lethbridge
Zoning R-50
Direction N
Rooms
Basement Finished, Walk-Up To Grade
Interior
Interior Features High Ceilings, No Animal Home, No Smoking Home, Open Floorplan, Separate Entrance, Vinyl Windows
Heating Forced Air
Cooling None
Flooring Carpet, Linoleum, Vinyl
Appliance See Remarks
Laundry Laundry Room, Upper Level
Exterior
Parking Features Alley Access, Driveway, Off Street
Garage Description Alley Access, Driveway, Off Street
Fence Fenced
Community Features Park, Playground, Schools Nearby, Shopping Nearby, Sidewalks, Street Lights
Roof Type Asphalt Shingle
Porch Patio
Lot Frontage 32.0
Exposure N
Total Parking Spaces 3
Building
Lot Description Back Lane, Back Yard, Lawn
Foundation Poured Concrete
Architectural Style 4 Level Split
Level or Stories 4 Level Split
Structure Type Vinyl Siding,Wood Frame
Others
Restrictions None Known
Tax ID 83402051
Ownership Private
Read Less



