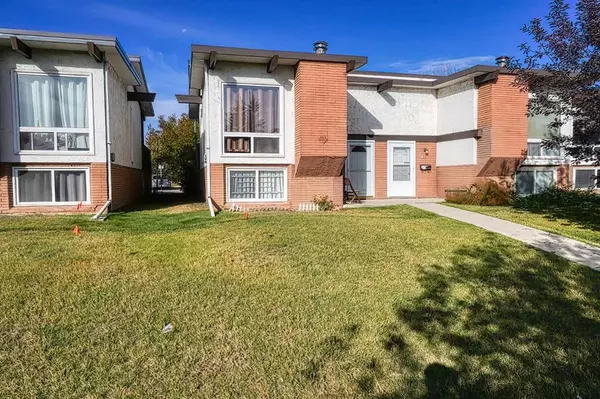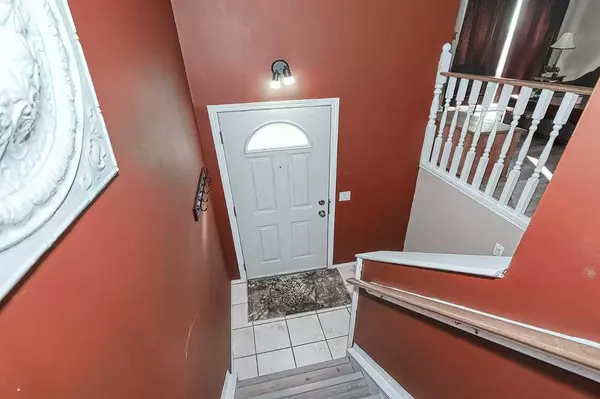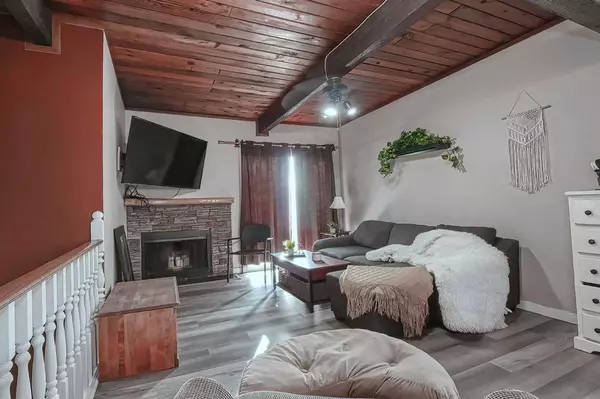For more information regarding the value of a property, please contact us for a free consultation.
414 Pinemont Gate NE Calgary, AB T1Y 2R6
Want to know what your home might be worth? Contact us for a FREE valuation!

Our team is ready to help you sell your home for the highest possible price ASAP
Key Details
Sold Price $260,000
Property Type Single Family Home
Sub Type Semi Detached (Half Duplex)
Listing Status Sold
Purchase Type For Sale
Square Footage 463 sqft
Price per Sqft $561
Subdivision Pineridge
MLS® Listing ID A2085311
Sold Date 10/22/23
Style Bi-Level,Side by Side
Bedrooms 2
Full Baths 1
Condo Fees $281
Originating Board Calgary
Year Built 1975
Annual Tax Amount $969
Tax Year 2023
Property Description
Welcome to this 2-bedroom bi-level home with low condo fees in the heart of Pineridge! Upstairs is a brightly lit open concept living space with a beautiful corner wood burning fireplace, cozy dining area, modern full bathroom and kitchen. The ceiling wood beams in the living area are stunning! Downstairs is the laundry, storage and 2 generous sized bedrooms. The back includes a fenced in deck. Great for summer barbeques. Perfect for a small family. This hidden gem is within walking distance from the bus stop, nearby shopping, and school. The Village Square Town Centre is a minutes drive away, which includes numerous restaurants, pool, gym and many more amenities. The furnace was replaced in 2020 and hot water tank was replaced in 2015. The roof was also replaced last year. Don't miss out on this charming piece of real estate! Come book your private showing today!
Location
Province AB
County Calgary
Area Cal Zone Ne
Zoning M-C1
Direction E
Rooms
Basement Finished, Full
Interior
Interior Features Beamed Ceilings
Heating Forced Air, Natural Gas
Cooling None
Flooring Carpet, Laminate, Tile
Fireplaces Number 1
Fireplaces Type Wood Burning
Appliance Dishwasher, Electric Oven, Washer/Dryer, Window Coverings
Laundry In Basement
Exterior
Parking Features Stall
Garage Description Stall
Fence Fenced
Community Features Park, Playground, Schools Nearby, Shopping Nearby, Sidewalks, Walking/Bike Paths
Amenities Available Storage, Visitor Parking
Roof Type Asphalt Shingle
Porch Deck
Exposure E
Total Parking Spaces 1
Building
Lot Description Backs on to Park/Green Space, Landscaped
Foundation Poured Concrete
Architectural Style Bi-Level, Side by Side
Level or Stories Bi-Level
Structure Type Stucco,Wood Frame
Others
HOA Fee Include Common Area Maintenance,Insurance,Parking,Professional Management,Reserve Fund Contributions,Snow Removal
Restrictions Easement Registered On Title,Utility Right Of Way
Tax ID 82860239
Ownership Private
Pets Allowed Restrictions, Yes
Read Less



