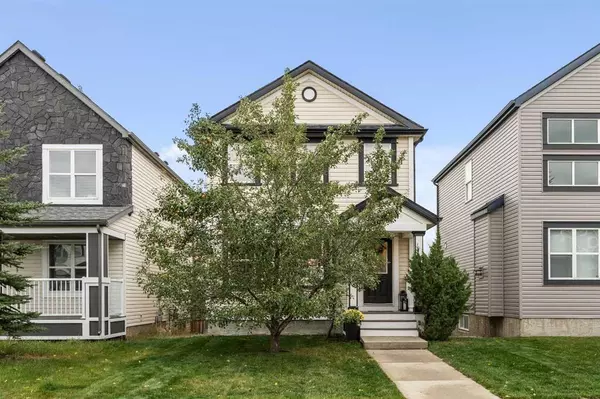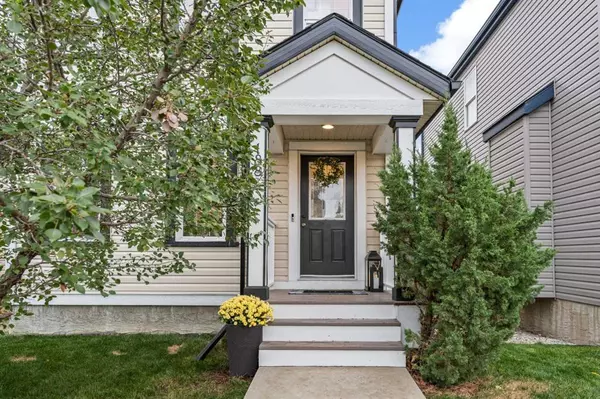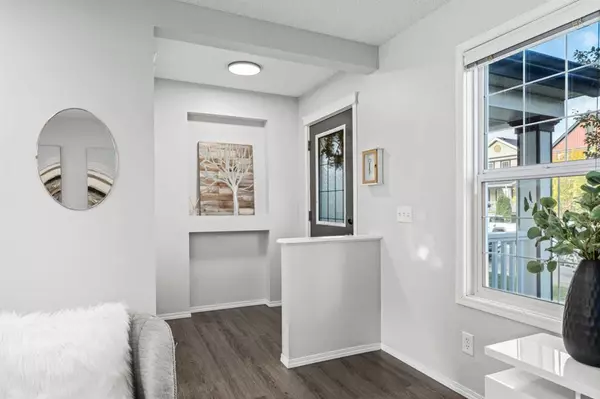For more information regarding the value of a property, please contact us for a free consultation.
188 Copperstone TER SE Calgary, AB T2Z 0J4
Want to know what your home might be worth? Contact us for a FREE valuation!

Our team is ready to help you sell your home for the highest possible price ASAP
Key Details
Sold Price $530,000
Property Type Single Family Home
Sub Type Detached
Listing Status Sold
Purchase Type For Sale
Square Footage 1,336 sqft
Price per Sqft $396
Subdivision Copperfield
MLS® Listing ID A2085922
Sold Date 10/22/23
Style 2 Storey
Bedrooms 3
Full Baths 3
Half Baths 1
Originating Board Calgary
Year Built 2007
Annual Tax Amount $2,868
Tax Year 2023
Lot Size 3,293 Sqft
Acres 0.08
Property Description
Welcome to your dream home in the heart of the picturesque Copperfield neighborhood! This beautiful single-family detached home was built in 2007 and has undergone a extensive renovation, offering the perfect blend of modern living and classic charm. With 3 bedrooms, 3.5 bathrooms, and a host of stunning features, this property is a true gem. Step inside to discover a home filled with upscale upgrades. Brand new stainless steel appliances adorn the kitchen, complemented by new lighting fixtures throughout the entire house. The upstairs carpet is brand new. The roof was replaced in 2021, ensuring years of worry-free living. Both the kitchen and bathrooms were remodeled in 2023, showcasing modern finishes and fixtures. Step out onto the raised, spacious deck, perfect for outdoor dining and entertaining. Enjoy the convenience of a top-notch school system, ensuring an excellent education for your family. A convenient parking pad adds to the home's practicality. The front of the property boasts a stunning pear tree, adding to the home's great curb appeal, this home is also steps away from a playground and a lush pond, offering a serene escape for outdoor enthusiasts. Don't miss the opportunity to make this beautiful property your home! Schedule a viewing today and experience the Copperfield lifestyle firsthand. Your dream home awaits!
Location
Province AB
County Calgary
Area Cal Zone Se
Zoning R-1N
Direction NW
Rooms
Other Rooms 1
Basement Finished, Full
Interior
Interior Features No Smoking Home, Quartz Counters
Heating Forced Air, Natural Gas
Cooling None
Flooring Carpet, Ceramic Tile, Laminate
Appliance Dishwasher, Electric Stove, Microwave Hood Fan, Refrigerator, Washer/Dryer
Laundry In Basement
Exterior
Parking Features Alley Access, Off Street, On Street, Parking Pad
Garage Description Alley Access, Off Street, On Street, Parking Pad
Fence Fenced
Community Features None
Roof Type Asphalt Shingle
Porch Deck
Lot Frontage 29.99
Exposure NW
Total Parking Spaces 1
Building
Lot Description Back Yard, Fruit Trees/Shrub(s), Rectangular Lot
Foundation Poured Concrete
Architectural Style 2 Storey
Level or Stories Two
Structure Type Vinyl Siding,Wood Frame
Others
Restrictions None Known
Tax ID 82672806
Ownership Private
Read Less



