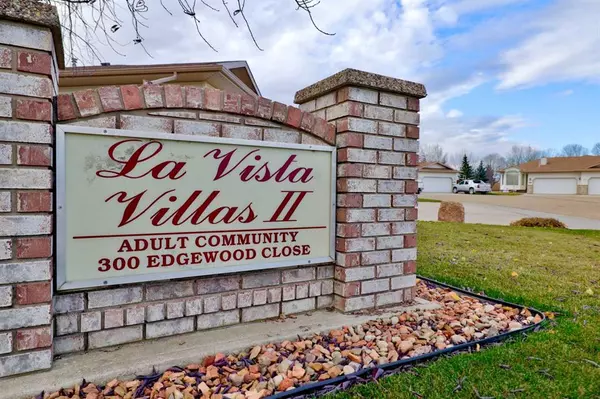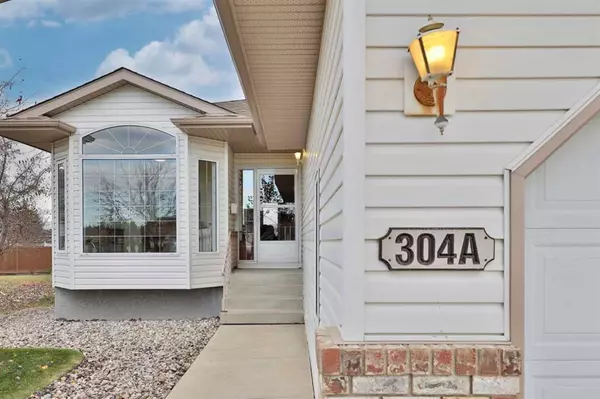For more information regarding the value of a property, please contact us for a free consultation.
304A Edgewood Close Camrose, AB T4V 4P9
Want to know what your home might be worth? Contact us for a FREE valuation!

Our team is ready to help you sell your home for the highest possible price ASAP
Key Details
Sold Price $360,000
Property Type Single Family Home
Sub Type Semi Detached (Half Duplex)
Listing Status Sold
Purchase Type For Sale
Square Footage 1,106 sqft
Price per Sqft $325
Subdivision Century Meadows
MLS® Listing ID A2087215
Sold Date 10/22/23
Style Bungalow,Side by Side
Bedrooms 2
Full Baths 3
Originating Board Central Alberta
Year Built 1998
Annual Tax Amount $3,985
Tax Year 2023
Lot Size 7,823 Sqft
Acres 0.18
Property Description
These homes do not come along often! Situated in a quiet Century Meadows crescent, you'll find this beautiful La Vista Villas II property! Come on in, and you'll find a sunny and bright office/sitting room by the front entrance and then a warm welcome into the open kitchen, eating area and living room. Whether it's family or friends, everyone will enjoy the handy island, cozy gas fireplace and the garden door taking you to the 2 tiered covered deck and gorgeous pie-shaped backyard. The very spacious primary bedroom (with 3 pc. ensuite and double closets) also enjoys the view of the back yard. There's a 4 pc. washroom and back entry shared with laundry space completing this level. You can either walk down the staircase to the basement, or use the chair lift, and there you'll enjoy the HUGE family room (complete with another gas fireplace), a bedroom, storage/utility room and another 4 pc. washroom. This home offers an insulated double attached garage. As mentioned, the beautiful back yard is a good-size and offers an apple tree, raspberries and a small garden spot PLUS has new vinyl fencing. One other perk to mention is there are phantom screen doors to the deck and garage, providing cool air flow in the summer.
Location
Province AB
County Camrose
Zoning R2
Direction NW
Rooms
Other Rooms 1
Basement Finished, See Remarks
Interior
Interior Features Kitchen Island, Open Floorplan, Vaulted Ceiling(s), Vinyl Windows
Heating Fireplace(s), Forced Air, Natural Gas
Cooling None
Flooring Laminate, Linoleum, Vinyl
Fireplaces Number 2
Fireplaces Type Family Room, Gas, Living Room
Appliance See Remarks
Laundry Main Level
Exterior
Parking Features Double Garage Attached
Garage Spaces 2.0
Garage Description Double Garage Attached
Fence Partial
Community Features Playground, Street Lights
Roof Type Asphalt Shingle
Porch Deck, See Remarks
Lot Frontage 35.0
Exposure SE
Total Parking Spaces 2
Building
Lot Description Pie Shaped Lot
Foundation Poured Concrete
Architectural Style Bungalow, Side by Side
Level or Stories One
Structure Type Brick,Vinyl Siding,Wood Frame
Others
Restrictions Utility Right Of Way
Tax ID 83625823
Ownership Private
Read Less



