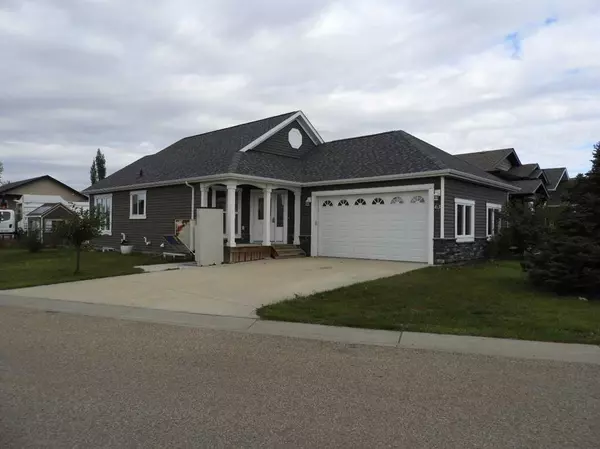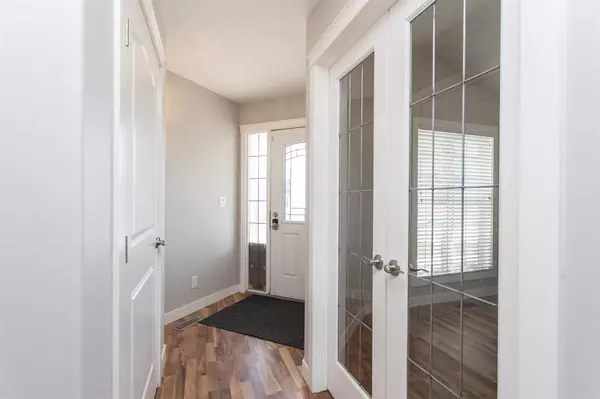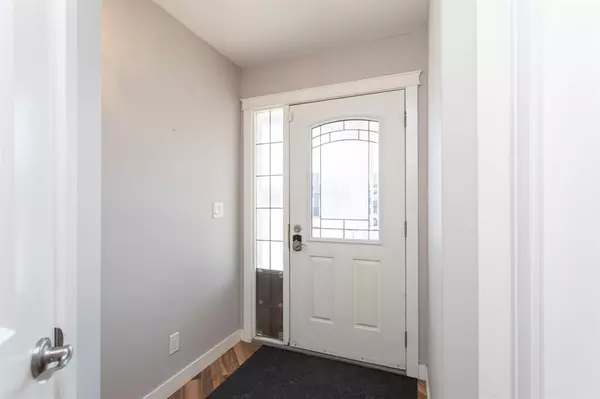For more information regarding the value of a property, please contact us for a free consultation.
63 Mackenzie CRES Lacombe, AB T4L 0B3
Want to know what your home might be worth? Contact us for a FREE valuation!

Our team is ready to help you sell your home for the highest possible price ASAP
Key Details
Sold Price $397,000
Property Type Single Family Home
Sub Type Detached
Listing Status Sold
Purchase Type For Sale
Square Footage 1,215 sqft
Price per Sqft $326
Subdivision Mackenzie Ranch
MLS® Listing ID A2085566
Sold Date 10/22/23
Style Bungalow
Bedrooms 4
Full Baths 3
Originating Board Central Alberta
Year Built 2013
Annual Tax Amount $3,491
Tax Year 2023
Lot Size 6,129 Sqft
Acres 0.14
Lot Dimensions 47 x 72 x 111 x 100
Property Description
Beautifully kept bungalow with newly finished basement - this home shows like new and has a pleasing floorplan and is wheelchair accessible! From the moment you drive up - this house stands out - situated on the corner with great curb appeal and design - inside and out! Open the front door and you will admire the updated decor - the den immediately at the front door is great for the home based businessperson or turn it into a great sunny sitting room! Kitchen has lovely white cabinets, laminate countertops, large island - stainless steel appliances (stove is new - only used a few times) and a pantry! Open concept to the dining area and living room - lots of windows letting the natural light to shine in.
Main floor laundry plus a great mudroom space with room for freezers, extra storage and coats etc! Primary bedroom with walk in closet and three piece ensuite - another bedroom and a 4 piece bathroom complete the main floor! The basement was recently developed and has a large family/games room plus 2 bedrooms and a 4 piece bathroom! This home has central air, gas BBQ hookup, sump pump! Step inside this beautiful home and get ready to start entertaining family and friends! It is a great home for the growing family or empty nesters!
Location
Province AB
County Lacombe
Zoning R1
Direction S
Rooms
Other Rooms 1
Basement Finished, Full
Interior
Interior Features Kitchen Island, Laminate Counters, Open Floorplan, Sump Pump(s), Vinyl Windows, Walk-In Closet(s)
Heating Forced Air
Cooling Central Air
Flooring Laminate, Linoleum, Tile
Appliance Dishwasher, Electric Stove, Garage Control(s), Microwave Hood Fan, Refrigerator, Window Coverings
Laundry Main Level
Exterior
Parking Features Double Garage Attached, Off Street
Garage Spaces 2.0
Garage Description Double Garage Attached, Off Street
Fence None
Community Features None
Roof Type Asphalt Shingle
Porch Deck
Lot Frontage 47.0
Total Parking Spaces 4
Building
Lot Description Back Lane, Corner Lot
Foundation Poured Concrete
Architectural Style Bungalow
Level or Stories One
Structure Type Vinyl Siding
Others
Restrictions None Known
Tax ID 83997509
Ownership Private
Read Less



