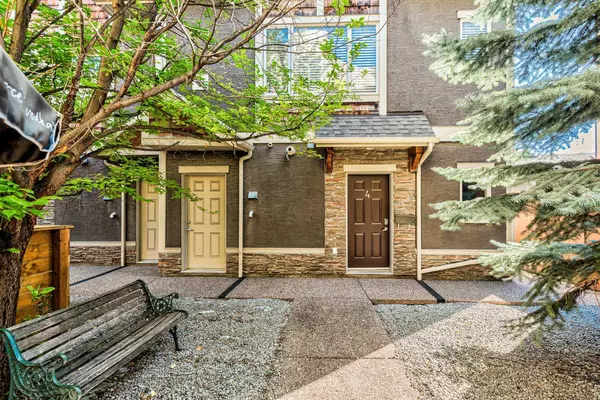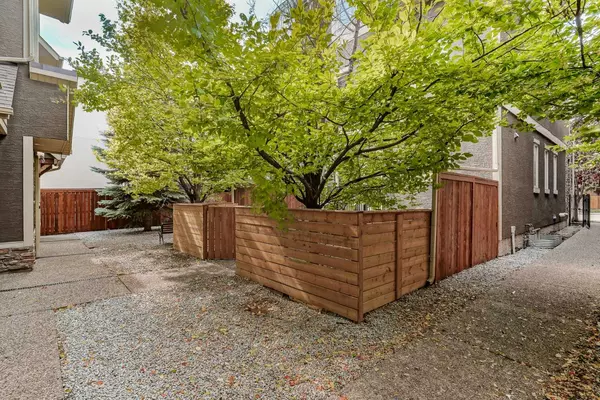For more information regarding the value of a property, please contact us for a free consultation.
1916 36 ST SW #4 Calgary, AB T3E 2Y9
Want to know what your home might be worth? Contact us for a FREE valuation!

Our team is ready to help you sell your home for the highest possible price ASAP
Key Details
Sold Price $482,000
Property Type Townhouse
Sub Type Row/Townhouse
Listing Status Sold
Purchase Type For Sale
Square Footage 1,381 sqft
Price per Sqft $349
Subdivision Killarney/Glengarry
MLS® Listing ID A2080057
Sold Date 10/22/23
Style 3 Storey
Bedrooms 2
Full Baths 2
Half Baths 1
Condo Fees $143
Originating Board Calgary
Year Built 2011
Annual Tax Amount $2,618
Tax Year 2023
Property Description
This stunning property offers the perfect blend of convenience and luxury, making it a gem in the city's heart. Situated just minutes away on foot from the C-Train station, this home's location is a commuter's dream. You'll have easy access to public transportation, ensuring stress-free daily travel, but there's also an attached single garage for those longer destinations! In addition, you'll find yourself surrounded by countless amenities, making every day a breeze. From shopping and dining to entertainment options, everything you need is at your fingertips, just moments away from your private courtyard entrance! This 1381-square-foot home boasts an impressive main living area with soaring 9' ceilings, creating a spacious, inviting atmosphere perfect for relaxation and entertaining. The main living area encompasses a generously sized living room with a cozy corner fireplace perfect for those chilly evenings. Adjacent to the living room, you'll discover a charming dining area, providing an ideal space for hosting dinner parties and gatherings. The heart of this home is undoubtedly the fantastic kitchen. Designed for style and functionality, it features abundant cupboard space, ensuring you'll never run out of storage. The kitchen island doubles as a breakfast bar, making it an excellent spot for casual meals or morning coffee. The exquisite granite countertops and sleek stainless steel appliances add a touch of sophistication to this culinary haven. Plus, for those who love to enjoy their meals outdoors, there's a convenient balcony just off the kitchen where you can savour your morning coffee or dine al fresco. As you ascend to the upper level, you'll find two generously sized bedrooms, each with its 5-piece ensuite bathroom. These well-appointed bedrooms provide a private retreat for everyone, offering comfort and convenience. No more morning bathroom rushes! The primary suite on the east side also features an upper balcony where you can appreciate downtown view. This remarkable property combines a good walking location, thoughtful design, and modern amenities to create the perfect home for those seeking a vibrant urban lifestyle. Take advantage of the opportunity to make this exceptional residence your own!
Location
Province AB
County Calgary
Area Cal Zone Cc
Zoning M-C1
Direction W
Rooms
Other Rooms 1
Basement None
Interior
Interior Features Breakfast Bar, Double Vanity, Granite Counters, High Ceilings, Kitchen Island
Heating Forced Air
Cooling None
Flooring Carpet, Hardwood, Tile
Fireplaces Number 1
Fireplaces Type Gas
Appliance Dishwasher, Dryer, Electric Range, Microwave Hood Fan, Refrigerator, Washer, Window Coverings
Laundry Lower Level
Exterior
Parking Features Single Garage Attached
Garage Spaces 1.0
Garage Description Single Garage Attached
Fence None
Community Features None
Amenities Available None
Roof Type Asphalt Shingle
Porch Balcony(s)
Exposure W
Total Parking Spaces 1
Building
Lot Description Back Lane, Street Lighting, Views
Foundation Poured Concrete
Architectural Style 3 Storey
Level or Stories Three Or More
Structure Type Concrete,Wood Frame
Others
HOA Fee Include Common Area Maintenance,Insurance,Maintenance Grounds,Reserve Fund Contributions,Snow Removal
Restrictions Pets Allowed
Ownership Private
Pets Allowed Yes
Read Less



