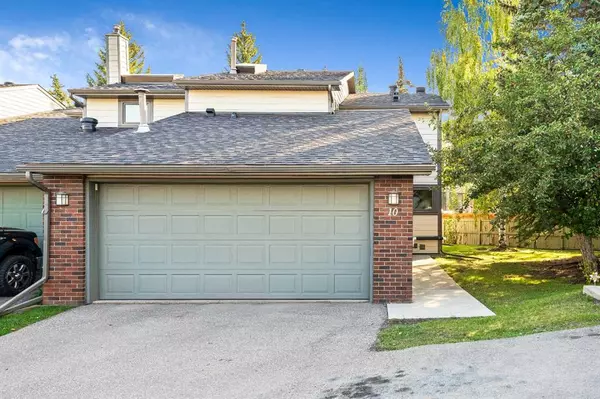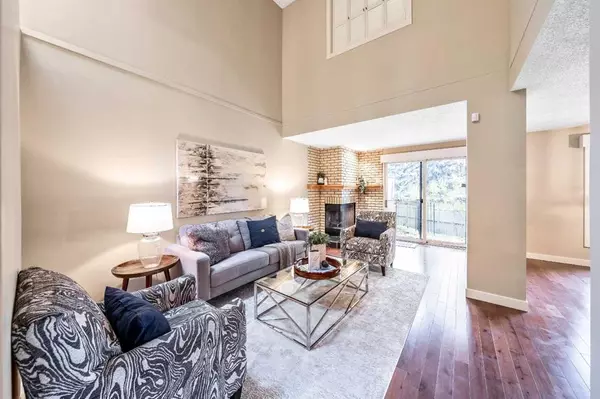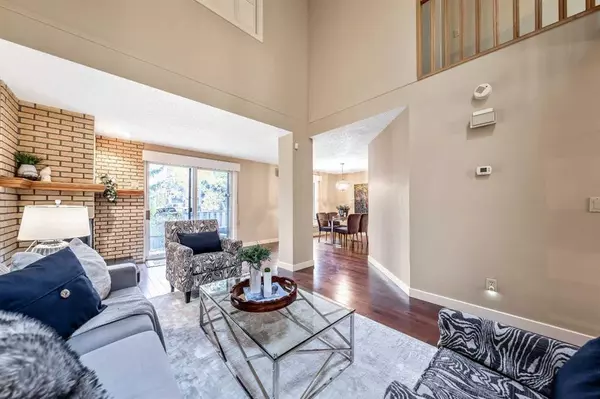For more information regarding the value of a property, please contact us for a free consultation.
185 Woodridge DR SW #10 Calgary, AB T2W 3X7
Want to know what your home might be worth? Contact us for a FREE valuation!

Our team is ready to help you sell your home for the highest possible price ASAP
Key Details
Sold Price $480,000
Property Type Townhouse
Sub Type Row/Townhouse
Listing Status Sold
Purchase Type For Sale
Square Footage 1,472 sqft
Price per Sqft $326
Subdivision Woodlands
MLS® Listing ID A2077072
Sold Date 10/21/23
Style 2 Storey Split
Bedrooms 2
Full Baths 2
Half Baths 1
Condo Fees $575
Originating Board Calgary
Year Built 1980
Annual Tax Amount $2,116
Tax Year 2023
Property Description
This beautiful home is only steps from Fish Creek Park. Upon entering, you'll be greeted by a corner wood burning fireplace that adds warmth and character to the living area. The gleaming hardwood floors throughout create a seamless flow and add an elegant touch. The formal dining room provides ample space for entertaining guests or enjoying family meals. The kitchen is a chef's dream, featuring stainless steel appliances, granite countertops, and large gourmet custom kitchen cabinets. It offers plenty of storage and workspace for all your culinary adventures. The primary bedroom is generously sized and boasts a full ensuite bathroom, providing a private retreat at the end of the day. The triple pane vinyl windows ensure energy efficiency and sound insulation, creating a peaceful atmosphere. Note: Complex has numerous recent upgrades that include asphalt shingles, composite siding, soft metals & road paving. High efficient furnace, water softener, double attached heated garage with driveway parking. Pets are allowed with board approval & monthly condo fee of $575. Step outside to the west-facing backyard with an oversized deck, perfect for enjoying sunny afternoons or hosting barbecues with friends and family. Located in a desirable neighborhood, this townhouse offers easy access to amenities such as schools, parks, shopping centers, Fish Creek Park, and transportation routes. Don't miss out on this opportunity to own a fabulous property that combines comfort, style, and convenience!
Location
Province AB
County Calgary
Area Cal Zone S
Zoning M-CG d44
Direction E
Rooms
Other Rooms 1
Basement Finished, Full
Interior
Interior Features Closet Organizers, Granite Counters, High Ceilings, No Smoking Home, Open Floorplan
Heating Forced Air
Cooling None
Flooring Carpet, Ceramic Tile, Hardwood
Fireplaces Number 1
Fireplaces Type Wood Burning
Appliance Dishwasher, Dryer, Garage Control(s), Garburator, Microwave, Oven, Refrigerator, Stove(s), Warming Drawer, Washer, Water Softener, Window Coverings
Laundry In Basement
Exterior
Parking Features Concrete Driveway, Double Garage Attached, Heated Garage, Insulated
Garage Spaces 2.0
Garage Description Concrete Driveway, Double Garage Attached, Heated Garage, Insulated
Fence Fenced
Community Features Clubhouse, Park, Playground, Schools Nearby, Shopping Nearby, Sidewalks, Street Lights, Walking/Bike Paths
Amenities Available Snow Removal
Roof Type Asphalt Shingle
Porch None
Exposure S,W
Total Parking Spaces 4
Building
Lot Description Back Yard, Lawn, Landscaped, Level, Many Trees, Treed
Foundation Poured Concrete
Architectural Style 2 Storey Split
Level or Stories Two
Structure Type Composite Siding,Concrete
Others
HOA Fee Include Common Area Maintenance,Maintenance Grounds,Professional Management,Reserve Fund Contributions,Sewer,Snow Removal,Trash,Water
Restrictions Utility Right Of Way
Tax ID 83050033
Ownership Private
Pets Allowed Restrictions, Cats OK, Dogs OK
Read Less



