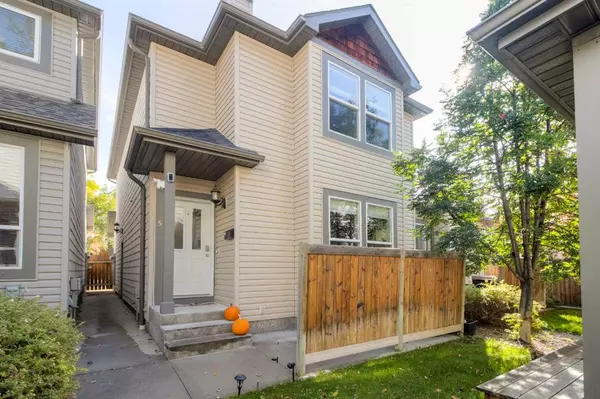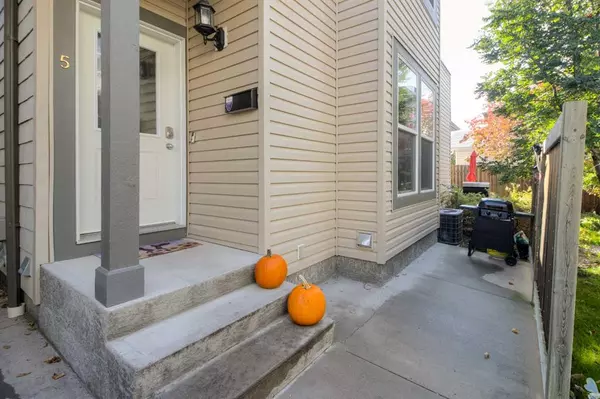For more information regarding the value of a property, please contact us for a free consultation.
635 6 ST S #5 Lethbridge, AB T1J 2E4
Want to know what your home might be worth? Contact us for a FREE valuation!

Our team is ready to help you sell your home for the highest possible price ASAP
Key Details
Sold Price $255,000
Property Type Single Family Home
Sub Type Detached
Listing Status Sold
Purchase Type For Sale
Square Footage 1,333 sqft
Price per Sqft $191
Subdivision London Road
MLS® Listing ID A2085337
Sold Date 10/21/23
Style 2 Storey
Bedrooms 3
Full Baths 2
Half Baths 1
Condo Fees $354
Originating Board Lethbridge and District
Year Built 2004
Annual Tax Amount $2,770
Tax Year 2023
Lot Size 10,293 Sqft
Acres 0.24
Property Description
Welcome to a truly unique real estate opportunity in the charming London Road area. Nestled within a serene location yet conveniently close to downtown, this rare gem is a fully detached single-family home that carries the convenience of a condo lifestyle. Boasting three bedrooms across two stories, this residence welcomes you with an inviting open concept main floor, adorned with gleaming hardwood floors and a cozy gas fireplace in the living room. The well-appointed kitchen, equipped with essential appliances including a fridge, stove, and dishwasher, seamlessly flows into the main living space. Ascending to the upper level, you'll discover a spacious primary bedroom featuring dual closets and a full ensuite bathroom, providing a comfortable retreat. Accompanying this are two other generously sized bedrooms and another full bathroom, ensuring ample space for family or guests. While the basement remains undeveloped, it offers an abundance of potential for customization and additional storage. Completing this attractive package is an attached single car garage, adding both convenience and security to your lifestyle. Don't miss out on the chance to call this private, well-appointed condo-style single-family home your own.
Location
Province AB
County Lethbridge
Zoning R-37
Direction W
Rooms
Other Rooms 1
Basement Full, Unfinished
Interior
Interior Features Laminate Counters, Open Floorplan
Heating Forced Air
Cooling Central Air
Flooring Carpet, Hardwood, Slate
Fireplaces Number 1
Fireplaces Type Electric, Living Room
Appliance Dishwasher, Dryer, Garage Control(s), Microwave, Range Hood, Refrigerator, Stove(s), Washer, Water Softener, Window Coverings
Laundry In Basement
Exterior
Parking Features Off Street, Single Garage Attached
Garage Spaces 1.0
Garage Description Off Street, Single Garage Attached
Fence Partial
Community Features Sidewalks
Amenities Available Snow Removal
Roof Type Asphalt Shingle
Porch Patio
Lot Frontage 14.0
Exposure W
Total Parking Spaces 2
Building
Lot Description Back Lane, Landscaped
Foundation Poured Concrete
Architectural Style 2 Storey
Level or Stories Two
Structure Type Vinyl Siding
Others
HOA Fee Include Common Area Maintenance,Insurance,Maintenance Grounds,Professional Management,Reserve Fund Contributions,Snow Removal
Restrictions Pet Restrictions or Board approval Required
Tax ID 83359613
Ownership Private
Pets Allowed Restrictions, Yes
Read Less



