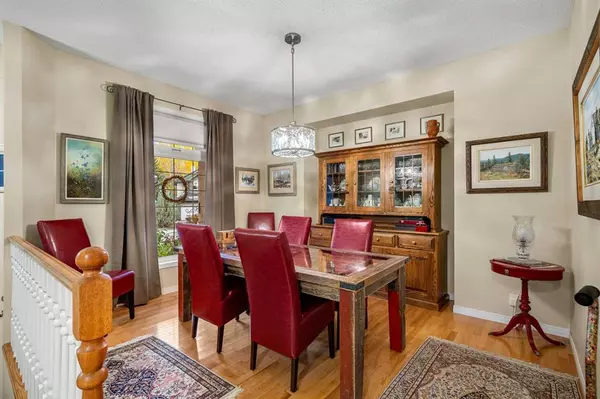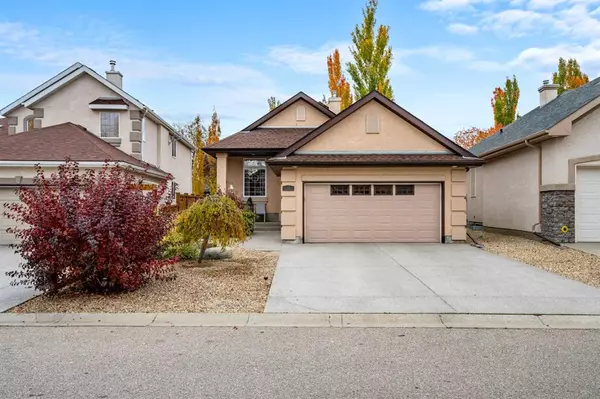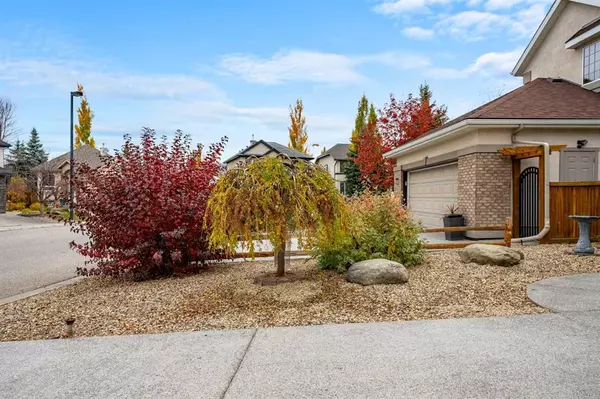For more information regarding the value of a property, please contact us for a free consultation.
42 Cranleigh GDNS SE Calgary, AB T3M 1C8
Want to know what your home might be worth? Contact us for a FREE valuation!

Our team is ready to help you sell your home for the highest possible price ASAP
Key Details
Sold Price $717,000
Property Type Single Family Home
Sub Type Detached
Listing Status Sold
Purchase Type For Sale
Square Footage 1,489 sqft
Price per Sqft $481
Subdivision Cranston
MLS® Listing ID A2087841
Sold Date 10/21/23
Style Bungalow
Bedrooms 5
Full Baths 3
HOA Fees $15/ann
HOA Y/N 1
Originating Board Calgary
Year Built 2003
Annual Tax Amount $4,412
Tax Year 2023
Lot Size 5,199 Sqft
Acres 0.12
Property Description
Step into your dream home—A 5-bedroom, 3-bathroom detached bungalow that combines modern elegance with natural serenity. Nestled the tranquil community of Cranston, this home offers the perfect blend of privacy and convenience.
As you enter, be greeted by the luminous interiors that invite the outdoors in. The abundance of natural light creates a warm and inviting atmosphere, making every corner of this home feel bright and airy. The spacious living areas seamlessly flow into each other, providing an open and flexible layout that suits your lifestyle.
Imagine starting your day in a stunning kitchen adorned with new appliances and updated features. The heart of the home, this kitchen is not only functional but also a stylish space for culinary adventures. From casual family dinners to entertaining guests, this kitchen is equipped for all occasions.
The allure of this property extends beyond its walls. Step outside onto a huge sunny deck—a perfect spot to bask in the sunlight or unwind with a good book. The surrounding nature and walking paths beckon, offering a peaceful retreat right at your doorstep. Embrace the tranquility as you stroll through nearby parks or indulge in a shopping spree, all within easy reach.
The bedrooms are designed for comfort, providing ample space for privacy, relaxation and personalization. The updated bathrooms add a touch of luxury, creating spa-like retreats for your daily routine.
With a finished basement featuring heated floors, this home offers additional living space, limited only by your imagination. Create a cozy family room, a home office, a gym, or a play area—the possibilities are endless.
Many of the updated features in this immaculately cared for home include new washer/dryer, new hot water tank, new countertops in kitchen and washrooms, new sinks and toilets, and patio doors.
This property isn't just a house; it's a lifestyle. Experience the harmony of nature, its proximity to schools and the hospital, the convenience of nearby amenities, and the joy of a well-appointed home. Your bright, private, and peaceful retreat awaits—welcome home!!
Location
Province AB
County Calgary
Area Cal Zone Se
Zoning R-1
Direction W
Rooms
Other Rooms 1
Basement Finished, Full
Interior
Interior Features Central Vacuum, High Ceilings, Kitchen Island, Natural Woodwork, No Animal Home, No Smoking Home, Pantry, Quartz Counters, Soaking Tub, Storage
Heating Fireplace(s), Forced Air
Cooling None
Flooring Ceramic Tile, Hardwood, Laminate
Fireplaces Number 1
Fireplaces Type Gas
Appliance Dishwasher, Dryer, Garage Control(s), Range, Refrigerator, Washer, Water Softener
Laundry Laundry Room, Main Level, Sink
Exterior
Parking Features Double Garage Detached
Garage Spaces 2.0
Garage Description Double Garage Detached
Fence Fenced
Community Features Golf, Park, Playground, Schools Nearby, Shopping Nearby, Sidewalks, Street Lights, Walking/Bike Paths
Amenities Available Park, Racquet Courts
Roof Type Asphalt Shingle
Porch Deck, Patio
Lot Frontage 37.8
Total Parking Spaces 4
Building
Lot Description Back Yard, Fruit Trees/Shrub(s), Lawn, Irregular Lot, Landscaped, Level, Street Lighting, Treed
Foundation Poured Concrete
Architectural Style Bungalow
Level or Stories One
Structure Type Concrete,Stucco,Wood Frame
Others
Restrictions None Known
Tax ID 82896654
Ownership Private
Read Less



