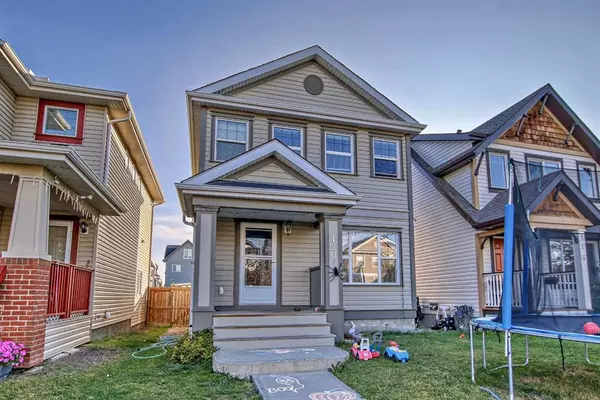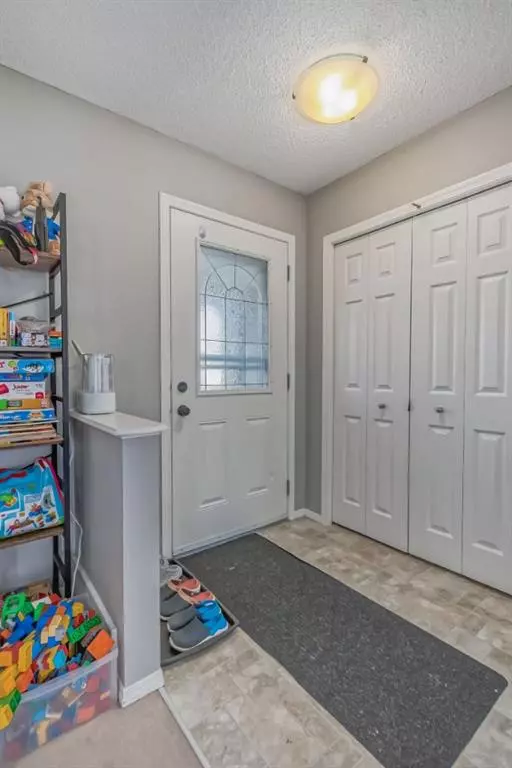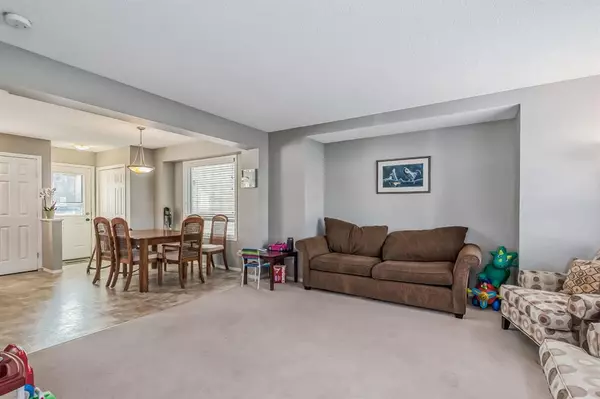For more information regarding the value of a property, please contact us for a free consultation.
120 Copperstone GDNS SE Calgary, AB T2Z 0L2
Want to know what your home might be worth? Contact us for a FREE valuation!

Our team is ready to help you sell your home for the highest possible price ASAP
Key Details
Sold Price $495,000
Property Type Single Family Home
Sub Type Detached
Listing Status Sold
Purchase Type For Sale
Square Footage 1,229 sqft
Price per Sqft $402
Subdivision Copperfield
MLS® Listing ID A2086744
Sold Date 10/20/23
Style 2 Storey
Bedrooms 3
Full Baths 1
Half Baths 1
Originating Board Calgary
Year Built 2008
Annual Tax Amount $2,760
Tax Year 2023
Lot Size 3,035 Sqft
Acres 0.07
Property Description
Bring your family to the POPULAR AND AFFORDABLE community of Copperfield and a home designed with you in mind. From the moment you walk in, you'll be impressed with all the SPACE this home has to offer. A functional kitchen with an island makes preparing and serving meals easy. A large dining area compliments this family space and opens up into the comfort of the main floor living room. Enjoy quiet time at home or have family/guests over with lots of space to entertain or spill outside and enjoy the back deck and yard. Three large bedrooms are located upstairs and the lower level is ready for your finishing touch offering ample room for future development. You'll enjoy the convenience of a large detached double garage (built 2014) with room for 2 cars and storage. The location of this home is close to schools, playgrounds, and parks. You'll love the many amenities of Copperfield with its pathways and wetlands. This home is a must see if you're looking for an opportunity to live in Copperfield.
Location
Province AB
County Calgary
Area Cal Zone Se
Zoning R-1N
Direction SW
Rooms
Basement Full, Unfinished
Interior
Interior Features Kitchen Island, No Animal Home, No Smoking Home, Open Floorplan, Storage, Vinyl Windows
Heating Forced Air
Cooling None
Flooring Carpet, Linoleum
Appliance Dishwasher, Electric Stove, Garage Control(s), Microwave Hood Fan, Refrigerator, Washer/Dryer, Window Coverings
Laundry In Basement
Exterior
Parking Features Double Garage Detached
Garage Spaces 2.0
Garage Description Double Garage Detached
Fence Fenced
Community Features Lake, Park, Schools Nearby, Shopping Nearby
Roof Type Asphalt Shingle
Porch Deck, Porch
Lot Frontage 27.99
Total Parking Spaces 2
Building
Lot Description Back Lane, Back Yard
Foundation Poured Concrete
Architectural Style 2 Storey
Level or Stories Two
Structure Type Vinyl Siding
Others
Restrictions Easement Registered On Title,Restrictive Covenant
Tax ID 82857193
Ownership Private
Read Less



