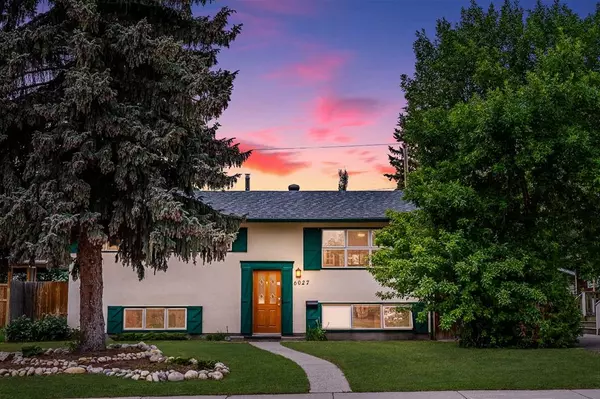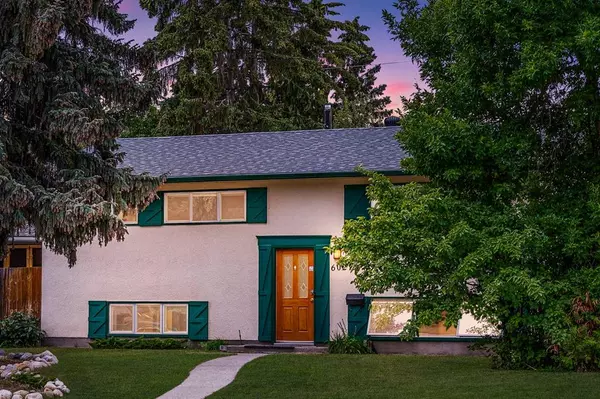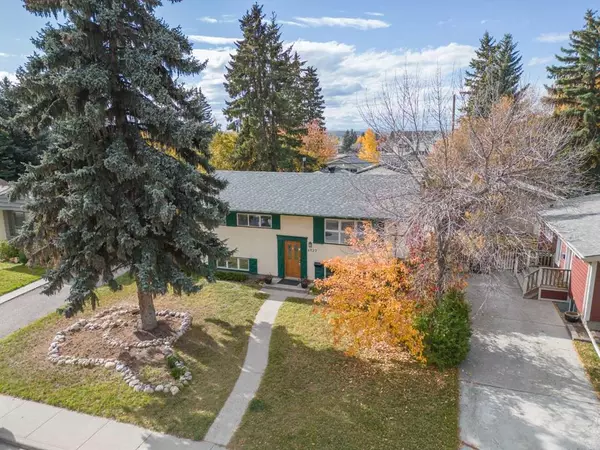For more information regarding the value of a property, please contact us for a free consultation.
6027 Lakeview DR SW Calgary, AB T3E 5S9
Want to know what your home might be worth? Contact us for a FREE valuation!

Our team is ready to help you sell your home for the highest possible price ASAP
Key Details
Sold Price $709,000
Property Type Single Family Home
Sub Type Detached
Listing Status Sold
Purchase Type For Sale
Square Footage 1,026 sqft
Price per Sqft $691
Subdivision Lakeview
MLS® Listing ID A2085232
Sold Date 10/20/23
Style Bi-Level
Bedrooms 5
Full Baths 3
Originating Board Calgary
Year Built 1964
Annual Tax Amount $4,278
Tax Year 2023
Lot Size 5,489 Sqft
Acres 0.13
Property Description
Welcome to 6027 lakeview Drive! This gorgeous WALKOUT bilevel has been RENOVATED throughout and is MOVE IN READY!! Step into a large bright foyer and you will be immediately drawn into the OPEN CONCEPT main floor which features a BRAND NEW kitchen with stunning WHITE Cabinetry, QUARTZ countertops, beautiful STAINLESS STEEL appliances and tons of natural light. Off the kitchen is a spacious dining nook and large living room which is a great place for entertaining and is complete with a built-in entertainment center. 3 bright and spacious bedrooms, a full bathroom and access to a rear enclosed deck and BBQ area complete the main floor! The basement is fully finished and features a large Family room, laundry room and 2 spacious bedrooms both with full ensuites! The primary bedroom features fresh paint, is large enough to fit a king-size bed and is complete with walk-in closet and renovated 4 piece ensuite! Outback you will find a beautifully landscaped yard which is private & complete with mature trees, a huge lower patio, beautiful stonework, plus there is a hook up for a hot tub! ATTN MECHANICS, The HEATED Garage is HUGE!! 24*28 in size and It features an upper loft which could make the perfect man cave or extra storage! This great home has SOO MANY features you will LOVE!! NEW windows, RENOVATED, WALKUP basement, underground sprinklers, HEATED garage, parking pad, plus MUCH MORE!! Lakeview is one of Calgary's most DESIRED communities and offers quick proximity to West Stoney Trail, Downtown, Mount Royal University, Rockyview hospital & Glenmore trail! This great family home is located walking distance to restaurants, shops, the community hockey rink and is only minutes to Connect Charter and Bishop Pinkham School!! Pack your bags because this one is ready to go!!
Location
Province AB
County Calgary
Area Cal Zone W
Zoning R-C1
Direction E
Rooms
Other Rooms 1
Basement Separate/Exterior Entry, Finished, Full
Interior
Interior Features No Smoking Home
Heating Forced Air, Natural Gas
Cooling None
Flooring Ceramic Tile, Hardwood
Fireplaces Type None, Other
Appliance Dishwasher, Electric Stove, Garage Control(s), Microwave Hood Fan, Refrigerator, Window Coverings
Laundry In Basement
Exterior
Parking Features Double Garage Detached, Garage Door Opener, Heated Garage
Garage Spaces 1.0
Garage Description Double Garage Detached, Garage Door Opener, Heated Garage
Fence Fenced
Community Features Golf, Park, Shopping Nearby
Roof Type Asphalt Shingle
Porch Balcony(s), Deck, Rear Porch, Rooftop Patio
Lot Frontage 50.0
Total Parking Spaces 3
Building
Lot Description Back Lane, Back Yard, Few Trees, Landscaped, Level, Rectangular Lot, Treed
Foundation Poured Concrete
Architectural Style Bi-Level
Level or Stories Bi-Level
Structure Type Stucco,Wood Frame
Others
Restrictions None Known
Tax ID 83125586
Ownership Private
Read Less



