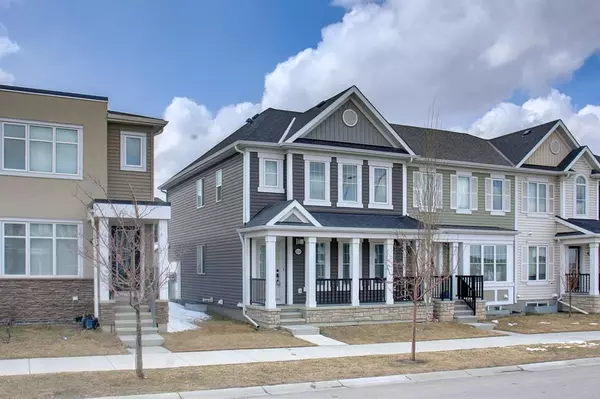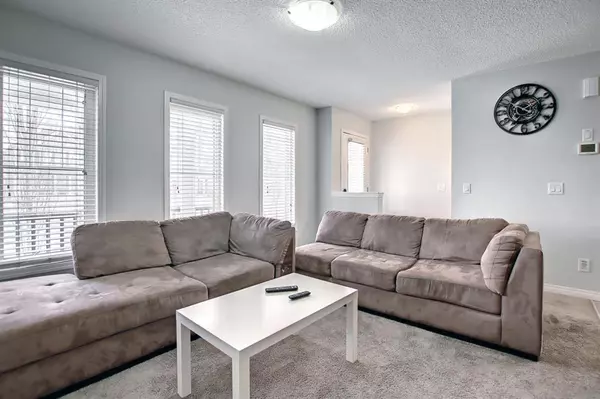For more information regarding the value of a property, please contact us for a free consultation.
10540 Cityscape DR NE Calgary, AB T3N 0P3
Want to know what your home might be worth? Contact us for a FREE valuation!

Our team is ready to help you sell your home for the highest possible price ASAP
Key Details
Sold Price $499,999
Property Type Townhouse
Sub Type Row/Townhouse
Listing Status Sold
Purchase Type For Sale
Square Footage 1,203 sqft
Price per Sqft $415
Subdivision Cityscape
MLS® Listing ID A2085661
Sold Date 10/20/23
Style 2 Storey
Bedrooms 3
Full Baths 2
Half Baths 1
Originating Board Calgary
Year Built 2015
Annual Tax Amount $2,411
Tax Year 2023
Lot Size 1,711 Sqft
Acres 0.04
Property Description
CORNER/END UNIT ~ NO CONDO FEES ~ INSULATED & DRYWALLED DOUBLE ATTACHED GARAGE ~ 3 BEDROOMS UPSTAIRS ~ FULL BASEMENT ~ OUTSTANDING LOCATION! This immaculate end unit townhouse with no condo fees promotes a convenient, low-maintenance lifestyle with 3-bedrooms, several outdoor spaces and a double attached garage in the charming community of Cityscape. The expansive front porch greets guests with curb appeal. The sophisticated main floor is basked in natural light with a modern design including large windows creating a beautiful and airy space. Clear sightlines allow for easy interaction between the kitchen, dining and living rooms, perfect for entertaining. Mealtimes will feel like less of a chore in the beautiful kitchen with stainless steel appliances, loads of rich cabinets and a great breakfast bar island to gather around. This level is also has a 2 piece guest bathroom conveniently tucked away in the mudrooms. Upper level has a bonus room for movies and games leading to a massive full-width balcony with a sunny west exposure for casual barbeques and evening sunsets. This level is also home to 3 spacious and bright bedrooms including the master oasis complete with a walk-in closet and private 4-piece ensuite. Parking will never be an issue with a DOUBLE ATTACHED INSULATED AND DRYWALLED GARAGE coming from a paved back lane. Plus tons of street parking for guests Located in the premier community of Cityscape within walking distance to transit and the extensive scenic walkways and nature trails that surround the huge 115-acre natural preserve. When you do need to leave the community there is easy access to Stoney Trail, Cross Iron Mills Mall, Costco and the airport.
Location
Province AB
County Calgary
Area Cal Zone Ne
Zoning DC
Direction E
Rooms
Other Rooms 1
Basement Full, Unfinished
Interior
Interior Features Kitchen Island, Open Floorplan, Soaking Tub, Storage, Walk-In Closet(s)
Heating Forced Air, Natural Gas
Cooling None
Flooring Carpet, Linoleum
Appliance Dishwasher, Dryer, Electric Stove, Garage Control(s), Range Hood, Refrigerator, Washer, Window Coverings
Laundry In Basement
Exterior
Parking Features Double Garage Attached
Garage Spaces 2.0
Garage Description Double Garage Attached
Fence None
Community Features Golf, Park, Playground, Schools Nearby, Shopping Nearby, Sidewalks, Street Lights
Roof Type Asphalt Shingle
Porch Balcony(s), Front Porch
Lot Frontage 25.43
Exposure E
Total Parking Spaces 2
Building
Lot Description Back Lane, Front Yard, Low Maintenance Landscape, Landscaped, Street Lighting, Paved
Foundation Poured Concrete
Architectural Style 2 Storey
Level or Stories Two
Structure Type Vinyl Siding,Wood Frame
Others
Restrictions None Known
Tax ID 83055901
Ownership Private
Read Less



