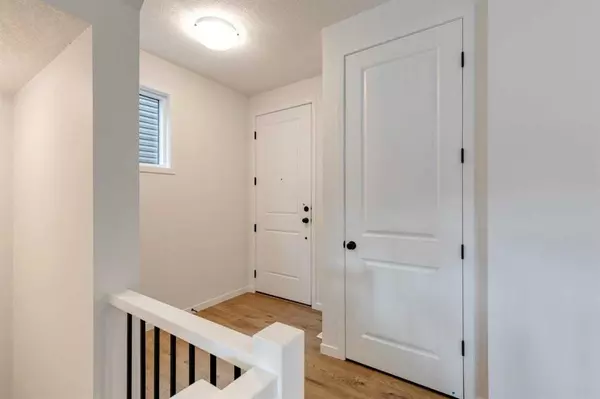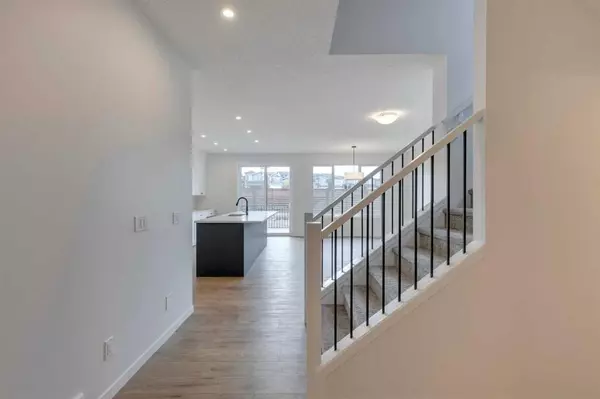For more information regarding the value of a property, please contact us for a free consultation.
309 Herron Mews NE Calgary, AB T4B 3P6
Want to know what your home might be worth? Contact us for a FREE valuation!

Our team is ready to help you sell your home for the highest possible price ASAP
Key Details
Sold Price $715,000
Property Type Single Family Home
Sub Type Detached
Listing Status Sold
Purchase Type For Sale
Square Footage 2,208 sqft
Price per Sqft $323
Subdivision Livingston
MLS® Listing ID A2064661
Sold Date 10/20/23
Style 2 Storey
Bedrooms 4
Full Baths 2
Half Baths 1
HOA Fees $37/ann
HOA Y/N 1
Originating Board Central Alberta
Year Built 2023
Lot Size 3,901 Sqft
Acres 0.09
Property Description
TAKE POSSESSION OF THIS NEW BUILD HOME THIS FALL. This beautiful new home by Cedarglen Homes is perfect for entertaining with its open concept floorplan and modern interior selections. The main floor features an oversized kitchen island that overlooks the great room and nook. Sliding patio doors lead out from the kitchen to the rear deck and backyard. On the upper floor you will find 4 bedrooms with a central bonus room separating the primary retreat from the other rooms. Homeowners will be provided with an appliance allowance from Cedarglen Homes to go & select their own appliances prior to moving in. This home also comes with 10 years of warranty through Alberta New Home Warranty Program.
Location
Province AB
County Calgary
Area Cal Zone N
Zoning TBD
Direction NE
Rooms
Other Rooms 1
Basement Full, Unfinished
Interior
Interior Features Double Vanity, Kitchen Island, Open Floorplan, Pantry, Separate Entrance, Stone Counters, Tankless Hot Water, Walk-In Closet(s)
Heating Forced Air, Natural Gas
Cooling None
Flooring Carpet, Ceramic Tile, Vinyl Plank
Appliance None
Laundry Upper Level
Exterior
Parking Features Concrete Driveway, Double Garage Attached, Paved
Garage Spaces 2.0
Garage Description Concrete Driveway, Double Garage Attached, Paved
Fence None
Community Features Park, Playground, Sidewalks, Street Lights
Amenities Available None
Roof Type Asphalt Shingle
Porch Deck
Lot Frontage 28.45
Exposure NE
Total Parking Spaces 4
Building
Lot Description Back Yard, Street Lighting
Foundation Poured Concrete
Architectural Style 2 Storey
Level or Stories Two
Structure Type Stone,Vinyl Siding,Wood Frame
New Construction 1
Others
Restrictions None Known
Ownership Private
Read Less



