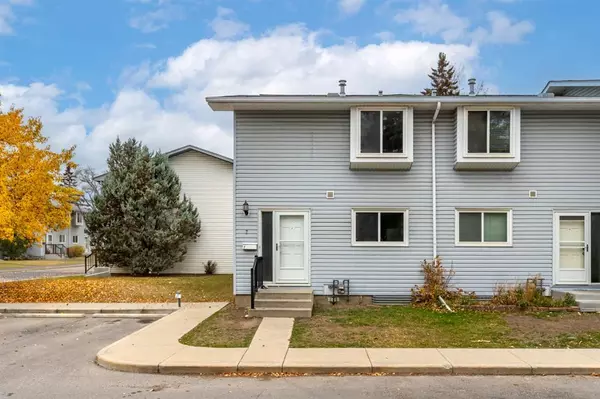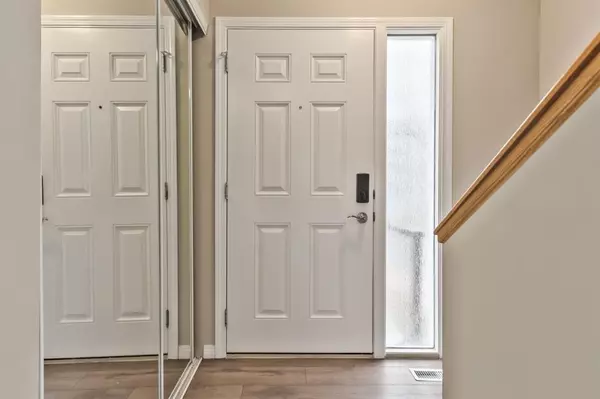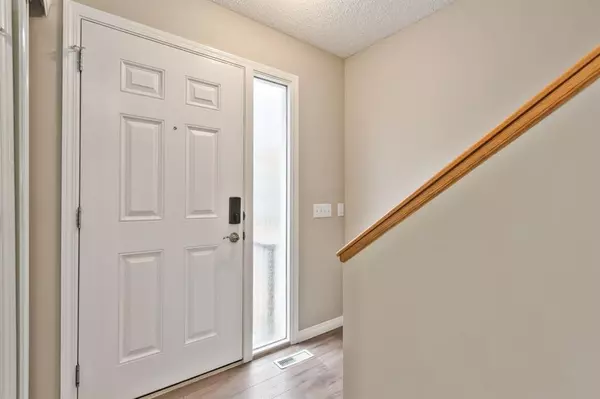For more information regarding the value of a property, please contact us for a free consultation.
4810 40 AVE SW #7 Calgary, AB T3E 1E5
Want to know what your home might be worth? Contact us for a FREE valuation!

Our team is ready to help you sell your home for the highest possible price ASAP
Key Details
Sold Price $340,000
Property Type Townhouse
Sub Type Row/Townhouse
Listing Status Sold
Purchase Type For Sale
Square Footage 1,056 sqft
Price per Sqft $321
Subdivision Glamorgan
MLS® Listing ID A2086463
Sold Date 10/20/23
Style 2 Storey
Bedrooms 3
Full Baths 1
Half Baths 1
Condo Fees $485
Originating Board Alberta West Realtors Association
Year Built 1970
Annual Tax Amount $1,495
Tax Year 2023
Property Description
Introducing a charming end unit townhouse that epitomizes modern comfort and convenience. This delightful residence boasts three spacious bedrooms and one and a half bathrooms, ensuring ample space for families or professionals alike. Step inside to discover the allure of luxury vinyl plank flooring that graces every room, creating a seamless and stylish ambiance. The home boasts a neutral color palette freshly painted in 2019. The open concept kitchen, a focal point of this home, features sleek countertops and abundant storage. What truly sets this townhouse apart is its thoughtful design, including a sound-proof common wall (installed in 2019) for enhanced privacy. Outside, a generously sized backyard invites relaxation and outdoor gatherings, perfect for entertaining guests or enjoying quiet evenings under the stars. To complement this appealing package, the property offers convenient parking for owners and guests. Beyond the home's charms, its location is unbeatable - just steps away from major grocery stores and shopping amenities such as Co-op, London Drugs, and the popular Westhills shopping center, making daily errands a breeze. Don't miss the chance to call this townhouse your own, where modern living meets unparalleled convenience.
Location
Province AB
County Calgary
Area Cal Zone W
Zoning M-C1
Direction S
Rooms
Basement Full, Unfinished
Interior
Interior Features Laminate Counters, No Animal Home, No Smoking Home
Heating Forced Air, Natural Gas
Cooling None
Flooring Ceramic Tile, Vinyl Plank
Appliance Dishwasher, Electric Oven, Electric Stove, Microwave, Refrigerator, Washer/Dryer, Window Coverings
Laundry In Basement
Exterior
Parking Features Assigned, Plug-In, Stall
Garage Description Assigned, Plug-In, Stall
Fence Fenced
Community Features Park, Playground, Schools Nearby, Shopping Nearby
Amenities Available Park, Playground, Visitor Parking
Roof Type Asphalt Shingle
Porch Patio, Porch
Exposure N
Total Parking Spaces 1
Building
Lot Description Back Yard, Few Trees, Low Maintenance Landscape
Foundation Poured Concrete
Architectural Style 2 Storey
Level or Stories Two
Structure Type Concrete,Vinyl Siding,Wood Frame
Others
HOA Fee Include Common Area Maintenance,Professional Management,Reserve Fund Contributions,Sewer,Snow Removal,Trash,Water
Restrictions Pets Allowed
Ownership Private
Pets Allowed Yes
Read Less



