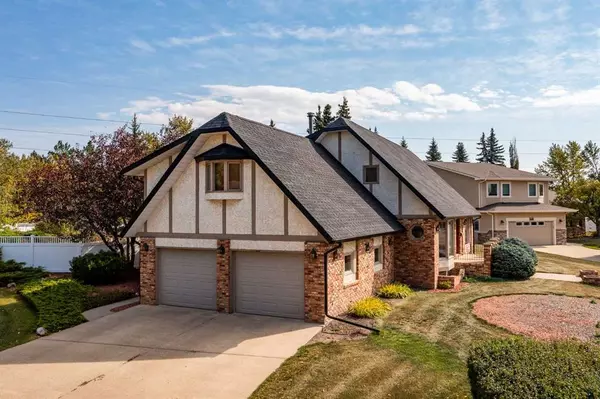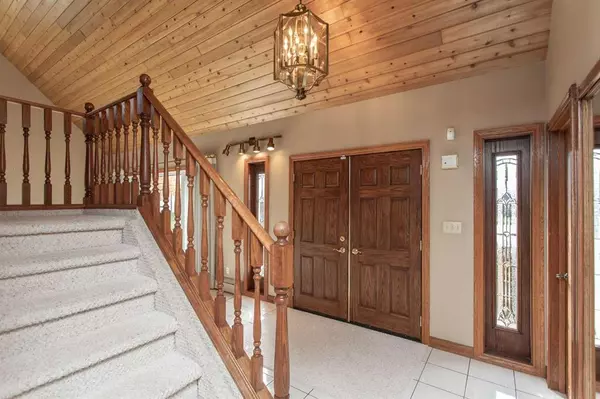For more information regarding the value of a property, please contact us for a free consultation.
68 Payne Close Red Deer, AB T4P 1T7
Want to know what your home might be worth? Contact us for a FREE valuation!

Our team is ready to help you sell your home for the highest possible price ASAP
Key Details
Sold Price $675,000
Property Type Single Family Home
Sub Type Detached
Listing Status Sold
Purchase Type For Sale
Square Footage 3,127 sqft
Price per Sqft $215
Subdivision Pines
MLS® Listing ID A2085650
Sold Date 10/19/23
Style 1 and Half Storey
Bedrooms 6
Full Baths 3
Half Baths 1
Originating Board Central Alberta
Year Built 1980
Annual Tax Amount $6,700
Tax Year 2023
Lot Size 0.470 Acres
Acres 0.47
Property Description
Unique Opportunity in the Pines! This charming 3,100+ Sq.Ft. 1.5-storey home on a 0.47 acre lot in the coveted Pines neighborhood offers you the chance to take a large, well-built home and give it your own style and flair. With great curb appeal that provides an estate like feel, new roof shingles, vaulted ceilings and large windows, a beautifully landscaped yard, and a ton of space to work with, you can turn this house into your dream home. The main floor of this impressive property features multiple spaces to live work and play, including a spacious eat-in Kitchen, formal Dining Room, Living Room, and cozy Family Room with gas fireplace and wet bar. You'll find 1 Bedroom on the main floor, perfect for a home office, plus a 2 piece Bath and Laundry across the hall. The upper level of this residence is designed with comfort and convenience in mind, offering a total of four bedrooms, including Master with 4 Piece Ensuite, ensuring ample space for family and guests. The inclusion of a loft space is a bonus, perfect for a playroom or a cozy reading nook. The fully-finished basement has a large Rec Space, plus 2 Bedrooms and a 3 Piece Bath. Notably, there's a kitchenette that can be adapted for use in a separate suite, offering the possibility for rental income or extended family living. The separate entrance from the garage adds a layer of privacy and accessibility, making this basement a valuable addition to the home. Some of the windows on the main and lower levels have been updated to white vinyl, and the roof has been completely updated with new asphalt shingles, checking a few things off your to do list. The white vinyl fenced backyard is perfect with a sprawling lawn, and offers an abundantly private escape from the City, with stunning, professional landscaping, brick paver patio, and firepit area, all surrounded by mature trees and shrubs. The attached Double Garage is plenty of room for tools, toys, and vehicles, with a large driveway for additional parking. Located in the heart of the City, in a coveted neighbourhood, but just mere minutes away from services and amenities, this location truly can't be beat. Put your creative cap on, break out your paintbrush and tools, and make your dream home a reality at 68 Payne Close!
Location
Province AB
County Red Deer
Zoning R1
Direction SW
Rooms
Other Rooms 1
Basement Finished, Full
Interior
Interior Features Central Vacuum
Heating Boiler
Cooling None
Flooring Carpet, Linoleum, Tile
Fireplaces Number 1
Fireplaces Type Gas
Appliance Dishwasher, Refrigerator, Stove(s), Washer/Dryer
Laundry Main Level
Exterior
Parking Features Double Garage Attached
Garage Spaces 2.0
Garage Description Double Garage Attached
Fence Fenced
Community Features Schools Nearby, Shopping Nearby, Sidewalks, Street Lights
Roof Type Asphalt Shingle
Porch Patio
Lot Frontage 72.61
Total Parking Spaces 4
Building
Lot Description Back Yard, City Lot, Private
Foundation Wood
Architectural Style 1 and Half Storey
Level or Stories One and One Half
Structure Type Brick
Others
Restrictions None Known
Tax ID 83339652
Ownership Private
Read Less



