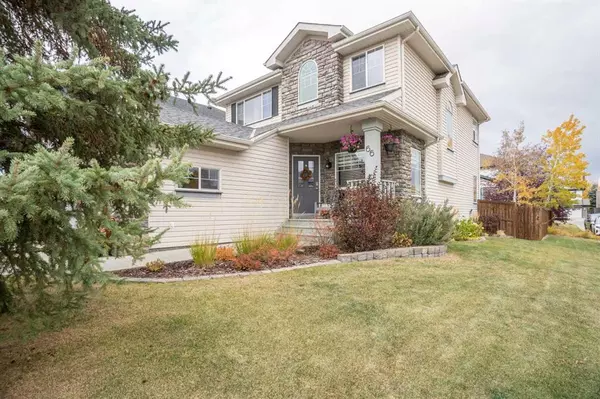For more information regarding the value of a property, please contact us for a free consultation.
66 Wentworh RD SW Calgary, AB T3H 5B4
Want to know what your home might be worth? Contact us for a FREE valuation!

Our team is ready to help you sell your home for the highest possible price ASAP
Key Details
Sold Price $868,000
Property Type Single Family Home
Sub Type Detached
Listing Status Sold
Purchase Type For Sale
Square Footage 2,057 sqft
Price per Sqft $421
Subdivision West Springs
MLS® Listing ID A2086299
Sold Date 10/19/23
Style 2 Storey
Bedrooms 4
Full Baths 3
Half Baths 1
Originating Board Calgary
Year Built 2002
Annual Tax Amount $5,050
Tax Year 2023
Lot Size 4,876 Sqft
Acres 0.11
Property Description
Welcome to Your Dream Home on a Prime Corner Lot!
This exquisite and updated 4-bedroom, 3.5-bathroom residence is a masterpiece of design and craftsmanship. Nestled on a generous corner lot, this home offers a perfect blend of elegance and functionality. As you enter, you'll be captivated by the seamless flow and attention to detail throughout the house.
Interior Features:
Living Spaces:
The spacious family room welcomes you with its warm ambiance, perfect for cozy evenings. Adjacent to it, you'll find a versatile recreation room, ideal for a game room, or gym.
Kitchen and Dining:
The heart of this home is its gourmet kitchen featuring modern appliances and ample counter space. A spacious pantry ensures you have plenty of room for all your culinary needs. The adjacent dining area is perfect for hosting intimate dinners or large gatherings.
Private Spaces:
The home boasts four generously sized bedrooms, providing comfort and privacy for everyone. The master suite is a true sanctuary, complete with an elegant ensuite bathroom and a walk-in closet. Three additional bedrooms offer flexibility for guests, children, or even a home office.
Additional Features:
Working from home is a pleasure in your dedicated office space, offering a quiet environment for maximum productivity. The half-bathroom on the main floor adds convenience to your daily life.
Exterior Features:
Outdoor Oasis:
Step outside to your expansive backyard, a true outdoor oasis where endless possibilities await. It's an ideal canvas for gardening, outdoor gatherings, or simply relaxing in the sunshine. The corner lot location provides additional privacy and space, setting your home apart.
Location:
Conveniently located in a desirable neighbourhood, this home offers easy access to schools, parks, shopping, and dining. With a plethora of amenities nearby, you'll enjoy the best of both convenience and tranquillity.
This is not just a house; it's a lifestyle. Don't miss the opportunity to make this exceptional property your home sweet home. Schedule a showing today and experience the magic for yourself!
Location
Province AB
County Calgary
Area Cal Zone W
Zoning RC-1
Direction S
Rooms
Other Rooms 1
Basement Finished, Full
Interior
Interior Features Bookcases, Granite Counters, High Ceilings, Kitchen Island, No Smoking Home
Heating Forced Air
Cooling Central Air
Flooring Carpet, Ceramic Tile, Hardwood
Fireplaces Number 2
Fireplaces Type Basement, Dining Room, Double Sided, Gas, Living Room, Three-Sided
Appliance Dishwasher, Electric Range, Garage Control(s), Microwave, Refrigerator, Washer/Dryer
Laundry Main Level
Exterior
Parking Features Double Garage Attached
Garage Spaces 2.0
Garage Description Double Garage Attached
Fence Fenced
Community Features Other, Park, Playground, Schools Nearby, Shopping Nearby, Sidewalks, Street Lights, Tennis Court(s)
Roof Type Asphalt Shingle
Porch Deck
Lot Frontage 60.08
Total Parking Spaces 4
Building
Lot Description Back Yard, City Lot, Corner Lot, Few Trees, Front Yard, Landscaped
Foundation Poured Concrete
Architectural Style 2 Storey
Level or Stories Two
Structure Type Stone,Vinyl Siding,Wood Frame
Others
Restrictions None Known
Tax ID 82901593
Ownership Private
Read Less



