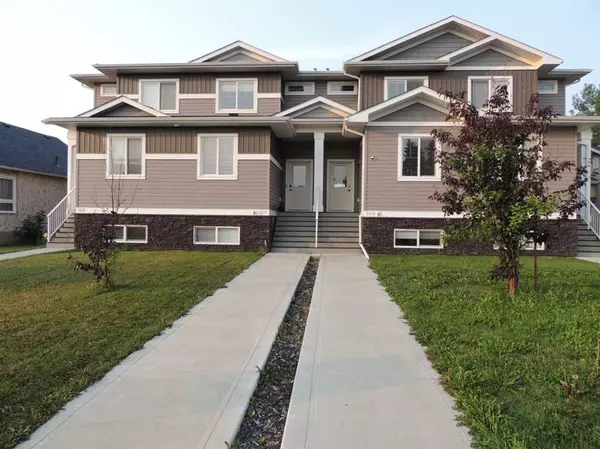For more information regarding the value of a property, please contact us for a free consultation.
5437 54 AVE Lacombe, AB T4L1L5
Want to know what your home might be worth? Contact us for a FREE valuation!

Our team is ready to help you sell your home for the highest possible price ASAP
Key Details
Sold Price $286,000
Property Type Townhouse
Sub Type Row/Townhouse
Listing Status Sold
Purchase Type For Sale
Square Footage 1,500 sqft
Price per Sqft $190
Subdivision Downtown Lacombe
MLS® Listing ID A2084839
Sold Date 10/19/23
Style 2 Storey
Bedrooms 3
Full Baths 3
Originating Board Central Alberta
Year Built 2017
Annual Tax Amount $2,850
Tax Year 2023
Lot Size 3,477 Sqft
Acres 0.08
Property Description
The perfect plan, location, and price to get things started as a homeowner or investor in Lacombe. Built with great care and attention to detail by Foxwood Homes Ltd., this 3 bedroom (plus large den), 3 full bath, spacious home will simply amaze you. Quality begins with an exterior that includes cultured stone, lifetime shingles, smartboard trim, acrylic shakes, and composite front steps and aluminum rails. Everything insides functions well like a 2017 home should with its stainless steel appliances and sharp looking finishes. The open concept kitchen has an island, pantry, and plenty of cupboard space. The home features large closets, closet organizers, and tons of extra storage space. The exterior includes a welcoming front walkway and long backyard with treated rear deck and fencing. A (roughly) 40' x 18' gravel parking pad off the back lane provides extra parking for an RV, trailer, or extra vehicles. To top it all off, the ideal location is central to everything Lacombe has to offer - schools, parks, rinks, pool, walking paths, basketball courts, curling rink, tennis, pickleball, library, churches, shopping, and other downtown amenities are only steps away. This wonderful home is freshly painted, cleaned, and ready for immediate possession.
Location
Province AB
County Lacombe
Zoning R4
Direction N
Rooms
Other Rooms 1
Basement Full, Unfinished
Interior
Interior Features Closet Organizers, High Ceilings, Kitchen Island, Vinyl Windows, Walk-In Closet(s)
Heating High Efficiency, Forced Air, Natural Gas
Cooling None
Flooring Carpet, Vinyl Plank
Appliance Dishwasher, Dryer, Range Hood, Refrigerator, Stove(s), Washer
Laundry Upper Level
Exterior
Parking Features Off Street, Parking Pad, RV Access/Parking
Garage Description Off Street, Parking Pad, RV Access/Parking
Fence Fenced
Community Features Schools Nearby, Shopping Nearby, Sidewalks, Street Lights
Roof Type Asphalt Shingle
Porch Deck
Lot Frontage 16.25
Exposure N,S
Total Parking Spaces 2
Building
Lot Description Back Yard
Foundation Poured Concrete
Architectural Style 2 Storey
Level or Stories Two
Structure Type Stone,Vinyl Siding,Wood Frame
Others
Restrictions None Known
Tax ID 83998679
Ownership Private
Read Less



