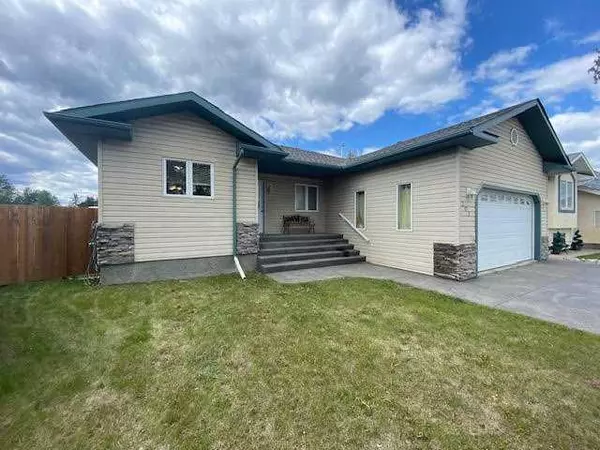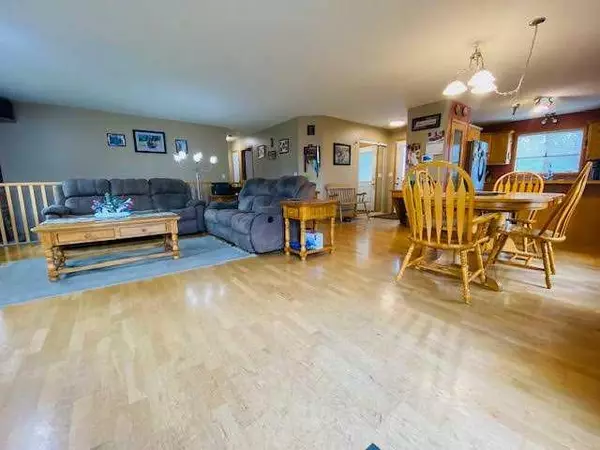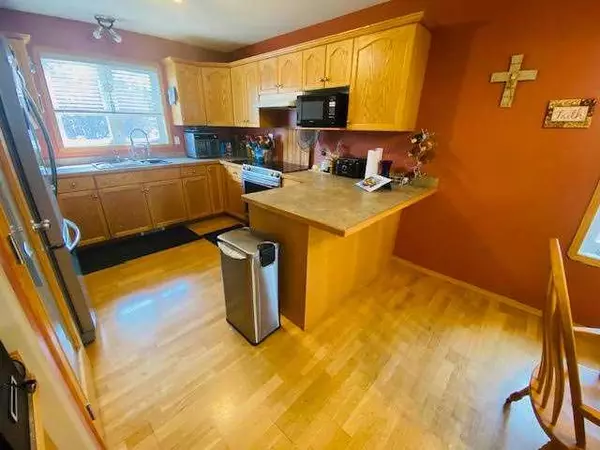For more information regarding the value of a property, please contact us for a free consultation.
202 MACKAY CRES Hinton, AB T7V 2C8
Want to know what your home might be worth? Contact us for a FREE valuation!

Our team is ready to help you sell your home for the highest possible price ASAP
Key Details
Sold Price $375,000
Property Type Single Family Home
Sub Type Detached
Listing Status Sold
Purchase Type For Sale
Square Footage 1,316 sqft
Price per Sqft $284
Subdivision Valley
MLS® Listing ID A2059207
Sold Date 10/19/23
Style Bungalow
Bedrooms 4
Full Baths 3
Originating Board Alberta West Realtors Association
Year Built 2003
Annual Tax Amount $3,575
Tax Year 2023
Lot Size 6,518 Sqft
Acres 0.15
Property Description
Welcome to 202 MacKay Crescent in Hinton, AB. This 4 bed & 3 bath home is in an ideal location to raise a family, with the a community playground close by & a paved trail out your back fence. This generously proportioned home offers lots of space. The main living area is all open & you can snuggle up by the gas fireplace or walk out to the deck. The primary bedroom is spacious & lets you enjoy the privacy of your own en-suite bathroom. Two additional bedrooms & 4 pc bath complete the main level. The lower-level family room makes a great home theater with included projector & screen! There is also a games room, 4th bedroom and another full bathroom. A Large laundry room, utility & double attached garage offer a lot of storage. The back yard is fully fenced & gated. Room to park an RV. Recently replaced is the back fence 2023, Deck 2022 & Shingles 2022.
Location
Province AB
County Yellowhead County
Zoning R-S2
Direction S
Rooms
Other Rooms 1
Basement Finished, Full
Interior
Interior Features Built-in Features, Central Vacuum, Closet Organizers, No Smoking Home, Open Floorplan
Heating Forced Air, Natural Gas
Cooling None
Flooring Carpet, Laminate, Linoleum
Fireplaces Number 1
Fireplaces Type Gas, Great Room
Appliance Dishwasher, Range, Range Hood, Refrigerator, Washer/Dryer
Laundry In Basement, Laundry Room
Exterior
Parking Features Double Garage Attached, Garage Door Opener, Heated Garage, RV Access/Parking
Garage Spaces 2.0
Garage Description Double Garage Attached, Garage Door Opener, Heated Garage, RV Access/Parking
Fence Fenced
Community Features Park, Playground, Schools Nearby, Shopping Nearby, Sidewalks, Walking/Bike Paths
Utilities Available Electricity Connected, Natural Gas Connected, Sewer Connected, Water Connected
Roof Type Asphalt Shingle
Porch Deck, Patio
Lot Frontage 37.73
Total Parking Spaces 5
Building
Lot Description Back Yard, Backs on to Park/Green Space, Cul-De-Sac, Front Yard, Lawn, Street Lighting
Foundation Poured Concrete
Architectural Style Bungalow
Level or Stories One
Structure Type Vinyl Siding
Others
Restrictions None Known
Tax ID 56263462
Ownership Private
Read Less



