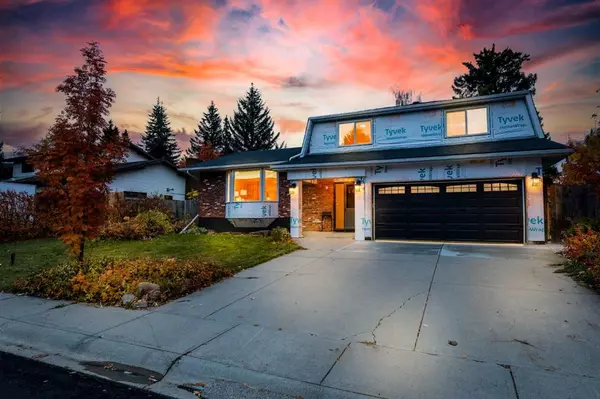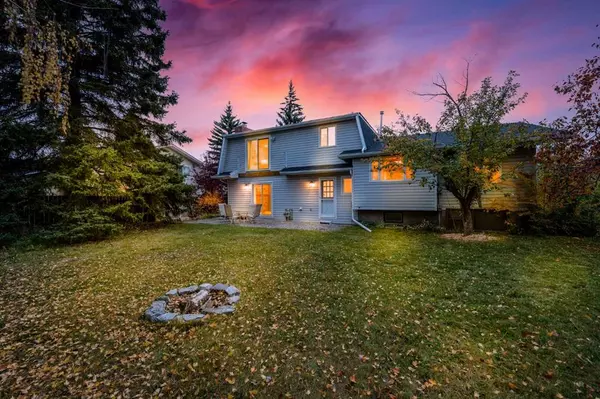For more information regarding the value of a property, please contact us for a free consultation.
227 Silver Crest RD NW Calgary, AB T3B2Y8
Want to know what your home might be worth? Contact us for a FREE valuation!

Our team is ready to help you sell your home for the highest possible price ASAP
Key Details
Sold Price $702,500
Property Type Single Family Home
Sub Type Detached
Listing Status Sold
Purchase Type For Sale
Square Footage 1,996 sqft
Price per Sqft $351
Subdivision Silver Springs
MLS® Listing ID A2086370
Sold Date 10/18/23
Style Split Level
Bedrooms 4
Full Baths 2
Half Baths 1
Originating Board Calgary
Year Built 1974
Annual Tax Amount $3,591
Tax Year 2023
Lot Size 8,740 Sqft
Acres 0.2
Property Description
Discover your dream home at 227 Silver Crest Road NW. A spacious and inviting detached home in the heart of Calgary, Alberta. This beautiful property offers the perfect blend of comfort, convenience, and character, making it an ideal haven for families. From the moment you arrive, you'll appreciate the recent updates that enhance both the aesthetics and functionality of this house. A 50-year roof (2016) provides peace of mind, while the updated furnace and humidifier (2012) and hot water tank (2022) ensure comfort and energy efficiency. The updated south-facing windows not only fill the home with natural light, but also offer a picturesque view of the surrounding area. A complete list of mechanical updates available in supplementals. A compelling feature of this property is the foundation work that has been completed, promising a solid and reliable foundation for years to come. The wood floors add warmth and charm throughout the living spaces, creating a welcoming atmosphere. Cozy up by the gas/wood-burning fireplace, creating a perfect spot for relaxation and quality family time. The beautiful mature fruit trees in the backyard offer not only a natural oasis but also an abundance of delicious, homegrown treats. Additionally, two large planter boxes await your green thumb, providing space for gardening enthusiasts to cultivate their favorite plants and flowers. The south-facing backyard is a blank canvas, allowing you to shape it into your own outdoor paradise, be it a lush garden, a play area for children, or a serene retreat for relaxation. The quiet street and peaceful neighborhood provide a tranquil setting for daily living. Convenience is a hallmark of this location. You'll find yourself within walking distance to Bowmont Park, Edible Gardens, Botanical Gardens, the Community Centre, a community pool, and a community ice rink, making it easy to stay active and engaged. Families will appreciate the proximity to St. Sylvester's Elementary School and Silver Springs School, while older students can attend Bowness High School. Notably, in 2022, this community was voted as Calgary's "best suburb". This accolade speaks to the desirability of this location and the quality of life it offers. Don't miss the opportunity to make this outstanding property your family's new home and discover the exceptional lifestyle that awaits at 227 Silver Crest Road NW. Your future begins here!
Location
Province AB
County Calgary
Area Cal Zone Nw
Zoning R-C1
Direction N
Rooms
Other Rooms 1
Basement Finished, Full
Interior
Interior Features Central Vacuum, No Animal Home, Solar Tube(s), Sump Pump(s), Track Lighting, Vinyl Windows, Wood Windows
Heating High Efficiency, Standard, Forced Air, Natural Gas
Cooling None
Flooring Carpet, Ceramic Tile, Hardwood, Linoleum
Fireplaces Number 1
Fireplaces Type Brick Facing, Family Room, Gas, Wood Burning
Appliance Dishwasher, Dryer, Electric Stove, Microwave Hood Fan, Oven, Refrigerator, Washer
Laundry Laundry Room, Main Level
Exterior
Parking Features Concrete Driveway, Double Garage Attached, See Remarks
Garage Spaces 2.0
Garage Description Concrete Driveway, Double Garage Attached, See Remarks
Fence Fenced
Community Features Park, Playground, Pool, Schools Nearby, Shopping Nearby, Sidewalks, Walking/Bike Paths
Roof Type Asphalt
Porch None
Lot Frontage 81.93
Total Parking Spaces 4
Building
Lot Description Back Lane, Fruit Trees/Shrub(s), Garden, Low Maintenance Landscape, Interior Lot, Many Trees, Underground Sprinklers, Private, Rectangular Lot
Foundation Poured Concrete, See Remarks
Architectural Style Split Level
Level or Stories 4 Level Split
Structure Type Brick,See Remarks,Vinyl Siding
Others
Restrictions See Remarks
Tax ID 83215192
Ownership Private
Read Less
GET MORE INFORMATION




