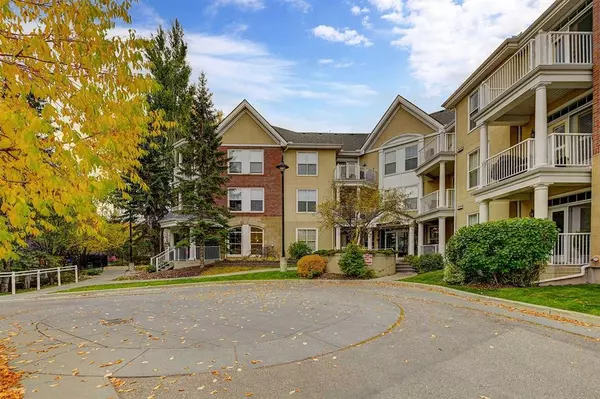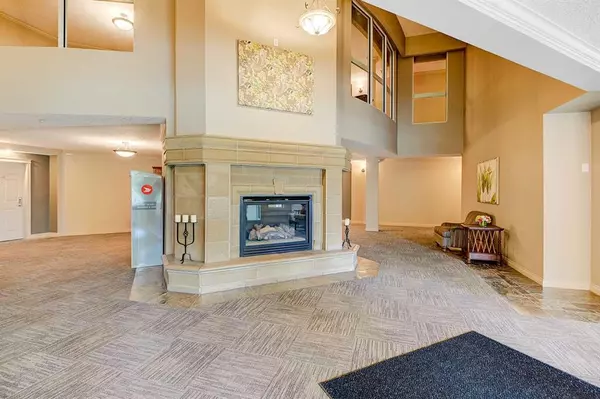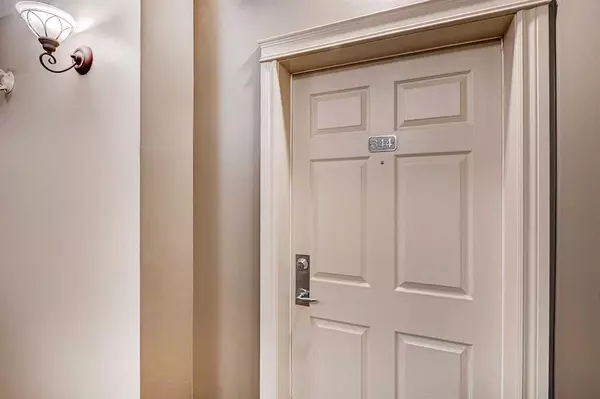For more information regarding the value of a property, please contact us for a free consultation.
2200 Marda Link SW #344 Calgary, AB T2T 6C6
Want to know what your home might be worth? Contact us for a FREE valuation!

Our team is ready to help you sell your home for the highest possible price ASAP
Key Details
Sold Price $655,000
Property Type Condo
Sub Type Apartment
Listing Status Sold
Purchase Type For Sale
Square Footage 1,552 sqft
Price per Sqft $422
Subdivision Garrison Woods
MLS® Listing ID A2084572
Sold Date 10/18/23
Style Apartment
Bedrooms 2
Full Baths 2
Half Baths 1
Condo Fees $1,062/mo
Originating Board Calgary
Year Built 1999
Annual Tax Amount $3,522
Tax Year 2023
Property Description
Location and lifestyle are unparalleled in this top-floor, adult living (18+) apartment in the sought after residence of the Courtyards of Garrison Woods. An exceptional floor plan at 1,552 sq. ft. is a perfect option for someone looking to downsize and enjoy easy, functional living. Two bedrooms both with ensuites, plus an additional powder room and a well situated den/home office allows for optimal privacy. The open concept kitchen features plenty of counter space and the expansive breakfast bar is ideal for socializing and entertaining. The sun filled living area with gracious 9 ft. ceilings showcases the doubled sided fireplace shared with the den, and a proper area for your formal dining. Your outdoor living is extended with the two balcony's and a large laundry room adds to your convenience and extra storage. Two assigned parking stalls close to the elevator, and a storage locker which further enhances the functionality. The recreation center has a pool, gym, and features a massive party room, equipped with a kitchen to host your larger functions all onsite. Only walking minutes away from all the well known shopping, restaurants and professional offices in the Marda Loop area.
Location
Province AB
County Calgary
Area Cal Zone Cc
Zoning M-C1
Direction E
Rooms
Other Rooms 1
Basement None
Interior
Interior Features Breakfast Bar, Ceiling Fan(s), Elevator, French Door, High Ceilings, Kitchen Island, No Animal Home, No Smoking Home, Recreation Facilities, Storage
Heating In Floor
Cooling None
Flooring Carpet, Ceramic Tile
Fireplaces Number 1
Fireplaces Type Den, Double Sided, Gas, Living Room
Appliance Dishwasher, Dryer, Gas Stove, Microwave, Range Hood, Refrigerator, Washer
Laundry In Unit
Exterior
Parking Features Assigned, Parkade, Underground
Garage Spaces 2.0
Garage Description Assigned, Parkade, Underground
Community Features Park, Playground, Shopping Nearby, Sidewalks
Amenities Available Elevator(s), Fitness Center, Indoor Pool, Party Room, Recreation Room, Secured Parking, Visitor Parking
Porch Balcony(s)
Exposure S,SW
Total Parking Spaces 2
Building
Story 3
Foundation Poured Concrete
Architectural Style Apartment
Level or Stories Single Level Unit
Structure Type Brick,Stucco,Wood Frame
Others
HOA Fee Include Common Area Maintenance,Heat,Maintenance Grounds,Professional Management,Reserve Fund Contributions,Snow Removal
Restrictions Adult Living,Pet Restrictions or Board approval Required
Ownership Power of Attorney
Pets Allowed Restrictions
Read Less



