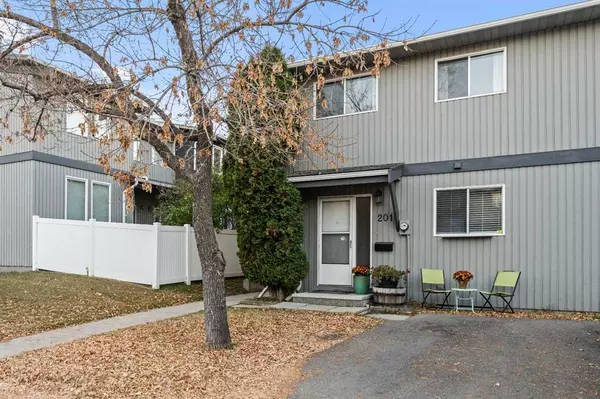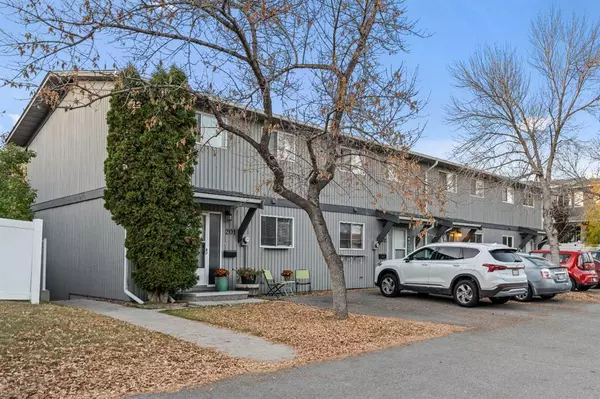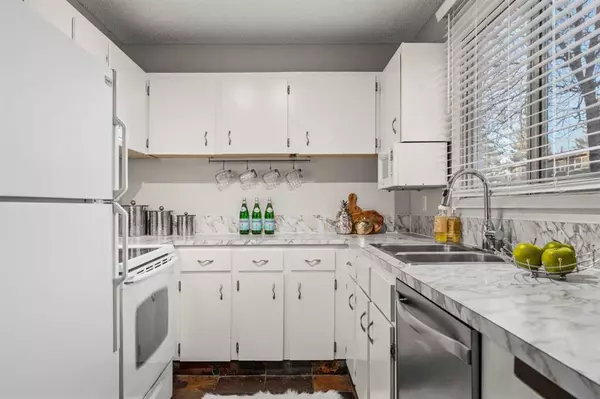For more information regarding the value of a property, please contact us for a free consultation.
120 Silvercreek Close NW #201 Calgary, AB T3B 4N8
Want to know what your home might be worth? Contact us for a FREE valuation!

Our team is ready to help you sell your home for the highest possible price ASAP
Key Details
Sold Price $375,000
Property Type Townhouse
Sub Type Row/Townhouse
Listing Status Sold
Purchase Type For Sale
Square Footage 1,074 sqft
Price per Sqft $349
Subdivision Silver Springs
MLS® Listing ID A2086014
Sold Date 10/18/23
Style 2 Storey
Bedrooms 3
Full Baths 1
Half Baths 2
Condo Fees $330
Originating Board Calgary
Year Built 1976
Annual Tax Amount $1,866
Tax Year 2023
Property Description
Stellar opportunity to buy a the cutest end unit in this amazing and well-run complex in Silver Springs, just moments to everything! Be in the river valley, off to the mountains or hopping onto the LRT for work. Crowfoot Mall, theatres, restaurants, walking distance to schools and bike paths. Freshly painted interior, 3 bedrooms, 3 baths, full basement with family room and powder room. Main floor features a sparkling white kitchen, dining room, living room with wood stove, slate and laminate flooring, half bath.....upper floor has 3 bedrooms, main bath, lots of closets.. Private fenced west backyard backs onto walking paths and lots of trees.....playground for the kids. Friendly neighbors, low condo fees in this established complex in one of Calgary's most coveted NW communities. Check it out!
Location
Province AB
County Calgary
Area Cal Zone Nw
Zoning M-CG d44
Direction NE
Rooms
Basement Finished, Full
Interior
Interior Features No Animal Home, No Smoking Home
Heating Mid Efficiency, Wood Stove
Cooling None
Flooring Carpet, Laminate, Slate
Fireplaces Number 1
Fireplaces Type Wood Burning Stove
Appliance Bar Fridge, Dishwasher, Dryer, Electric Stove, Microwave, Refrigerator, Washer
Laundry In Basement
Exterior
Parking Features Off Street, Parking Pad, Stall
Garage Description Off Street, Parking Pad, Stall
Fence Fenced
Community Features Park, Playground, Pool, Shopping Nearby, Tennis Court(s)
Amenities Available Parking, Trash
Roof Type Asphalt Shingle
Porch None
Exposure NE
Total Parking Spaces 1
Building
Lot Description Back Yard, Backs on to Park/Green Space, Lawn, Private
Foundation Poured Concrete
Architectural Style 2 Storey
Level or Stories Two
Structure Type Cedar,Wood Frame
Others
HOA Fee Include Common Area Maintenance,Insurance,Maintenance Grounds,Parking,Professional Management,Reserve Fund Contributions,Snow Removal,Trash
Restrictions Pet Restrictions or Board approval Required
Ownership Private
Pets Allowed Restrictions
Read Less
GET MORE INFORMATION




