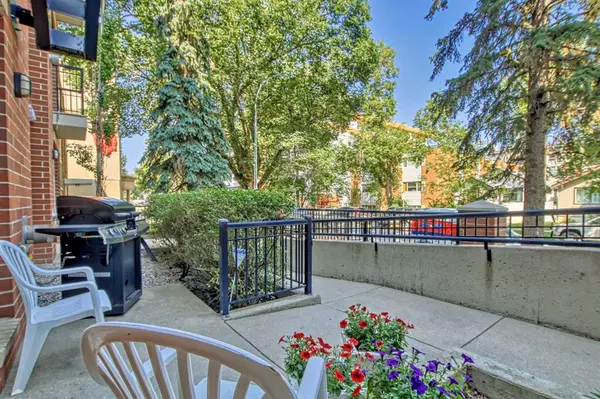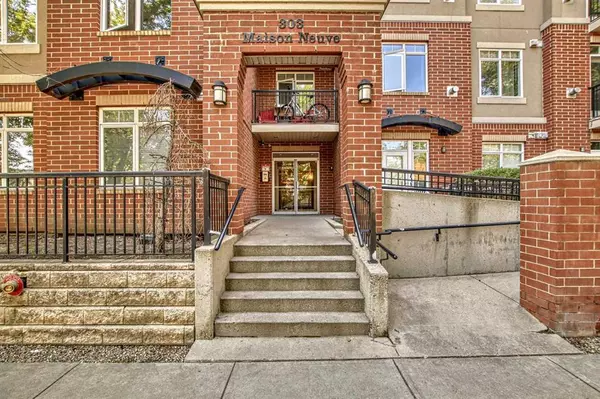For more information regarding the value of a property, please contact us for a free consultation.
303 19 AVE SW #101 Calgary, AB T2S0E1
Want to know what your home might be worth? Contact us for a FREE valuation!

Our team is ready to help you sell your home for the highest possible price ASAP
Key Details
Sold Price $258,000
Property Type Condo
Sub Type Apartment
Listing Status Sold
Purchase Type For Sale
Square Footage 568 sqft
Price per Sqft $454
Subdivision Mission
MLS® Listing ID A2067484
Sold Date 10/18/23
Style Low-Rise(1-4)
Bedrooms 1
Full Baths 1
Condo Fees $483/mo
Originating Board Calgary
Year Built 2003
Annual Tax Amount $1,307
Tax Year 2023
Property Description
Enchante mon cheri, Bienvenue a la 'Maison Neuve!'-- This main floor, petite chou is 'furry friendly' --with its own private entrance & patio. This immaculate 1 bedroom, 1 bathroom has: Laminate Hardwood floors, high ceilings, granite countertops & corner gas fireplace. Heated, underground, titled parking stall (painted #7). In suite storage and laundry room. Je t'aime MISSION --Rich in French culture, sandstone buildings, River pathways & green spaces, bistro's and boutiques -- there's no place I'd rather be! Walking distance to 17th Avenue, MNP Centre and Stampede LRT station.
Location
Province AB
County Calgary
Area Cal Zone Cc
Zoning DC (pre 1P2007)
Direction N
Interior
Interior Features Breakfast Bar, Elevator, Granite Counters, High Ceilings, No Animal Home, No Smoking Home, Storage
Heating In Floor
Cooling None
Flooring Carpet, Hardwood, Linoleum
Fireplaces Number 1
Fireplaces Type Gas, Living Room, Mantle
Appliance Dishwasher, Microwave, Refrigerator, Stove(s), Washer/Dryer Stacked, Window Coverings
Laundry In Unit, Main Level
Exterior
Parking Features Parkade, Stall, Titled, Underground
Garage Spaces 1.0
Garage Description Parkade, Stall, Titled, Underground
Community Features Park, Playground, Pool, Schools Nearby, Shopping Nearby, Sidewalks, Street Lights, Tennis Court(s), Walking/Bike Paths
Amenities Available Elevator(s), Parking, Secured Parking
Roof Type Tar/Gravel
Porch Deck
Exposure N
Total Parking Spaces 1
Building
Story 4
Architectural Style Low-Rise(1-4)
Level or Stories Single Level Unit
Structure Type Brick,Stucco
Others
HOA Fee Include Common Area Maintenance,Heat,Insurance,Parking,Professional Management,Reserve Fund Contributions,Sewer,Snow Removal
Restrictions Pet Restrictions or Board approval Required,Pets Allowed,Rental,See Remarks
Tax ID 83082581
Ownership Private
Pets Allowed Restrictions, Yes
Read Less



