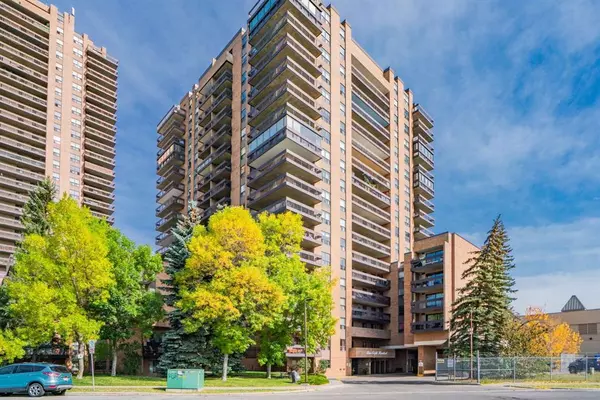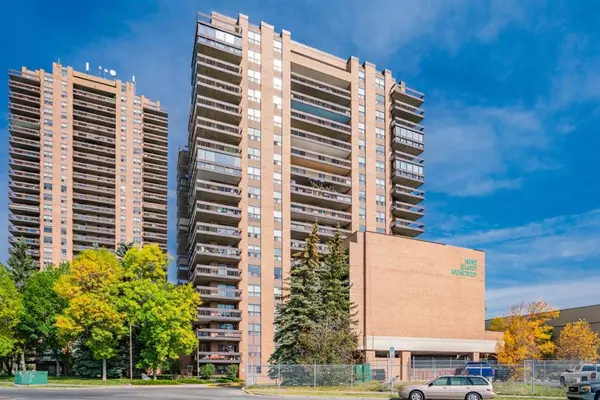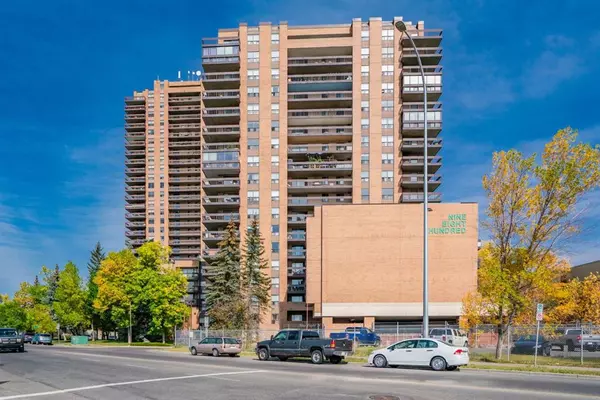For more information regarding the value of a property, please contact us for a free consultation.
9800 Horton RD SW #1906 Calgary, AB T2V 5B5
Want to know what your home might be worth? Contact us for a FREE valuation!

Our team is ready to help you sell your home for the highest possible price ASAP
Key Details
Sold Price $210,000
Property Type Condo
Sub Type Apartment
Listing Status Sold
Purchase Type For Sale
Square Footage 700 sqft
Price per Sqft $300
Subdivision Haysboro
MLS® Listing ID A2081796
Sold Date 10/18/23
Style Apartment
Bedrooms 1
Full Baths 1
Condo Fees $487/mo
Originating Board Calgary
Year Built 1982
Annual Tax Amount $1,150
Tax Year 2023
Property Description
OPPORTUNITY knocks here.....INVEST in this 700.80 sq ft ONE bedroom/ONE bath unit - on the 19th floor of this well managed SECURE, CONCRETE 18+ building - in SW Calgary. On Site manager. The building has undergone many upgrades and improvements in recent years, including elevator refurbishment, lobby renovation, intercom replacement, parkade repainting, common area flooring replacement, security camera system at all building entry/exit locations (including throughout entire parkade). Recently updated FITNESS room - so well equipped! No need to spend extra money on a gym membership. The social room offers organized functions to get to know your neighbors. Massive TV with satellite. Room can be rented for your own private social events and there is a well-stocked library, puzzle tables, kitchen facilities, coffee station & vending machines. CAT FRIENDLY. Enjoy that WEST VIEW every day!!! Your chance to use your creativity - and make this unit your own. IN SUITE LAUNDRY. Current owner loved it for 11 years! Reasonable Condo fees include: common area maintenance, electricity, heat, insurance, parking, professional management, sewer, snow removal and water. Assigned HEATED indoor parking stall. Balcony offers amazing mountain and city views!!!!! Like to take transit? Walk to Southland LRT in minutes! Restaurants, services and shopping - right outside your front door. Walmart, Canadian Tire, Superstore, South Centre, Willow Park, Chinook - all just a quick car ride away. Easy travel to all quadrants via Southland Drive or Macleod Trail! Downsizing? Come here and enjoy the space. Going to university/college...this could be an affordable and quiet place to study/live. Perfect for professional as well. Big enough to have a workspace in the unit! Have to go into the office? Drive downtown in less than 15 mins! Love NATURE? Enjoy bike riding or walking? Quick 6 min drive to Glenmore Reservoir and gorgeous pathways! Fish Creek Park is 10 mins away. Carburn Park is a 15 min drive. Rockyview Hospital is 7 mins away. What a special LOCATION! Live on the top floor - no one above you! Don't hesitate - this one won't last long! Immediate possession possible.
Location
Province AB
County Calgary
Area Cal Zone S
Zoning DC (pre 1P2007)
Direction SW
Interior
Interior Features Breakfast Bar, Laminate Counters, No Animal Home, See Remarks, Storage
Heating Baseboard
Cooling None
Flooring Carpet, Tile
Appliance Dishwasher, Dryer, Electric Stove, Microwave, Range Hood, Refrigerator, Washer, Window Coverings
Laundry In Hall, In Unit
Exterior
Parking Features Enclosed, Heated Garage, On Street, Parkade, Stall, Underground
Garage Description Enclosed, Heated Garage, On Street, Parkade, Stall, Underground
Community Features Park, Playground, Schools Nearby, Shopping Nearby, Sidewalks, Street Lights
Amenities Available Coin Laundry, Elevator(s), Fitness Center, Parking, Party Room
Porch Balcony(s)
Exposure W
Total Parking Spaces 1
Building
Story 19
Architectural Style Apartment
Level or Stories Single Level Unit
Structure Type Brick,Concrete
Others
HOA Fee Include Amenities of HOA/Condo,Common Area Maintenance,Electricity,Heat,Insurance,Professional Management,Reserve Fund Contributions,Residential Manager,Security,See Remarks,Snow Removal,Trash,Water
Restrictions Adult Living,Pet Restrictions or Board approval Required
Tax ID 82872764
Ownership Private
Pets Allowed Restrictions, Cats OK
Read Less



