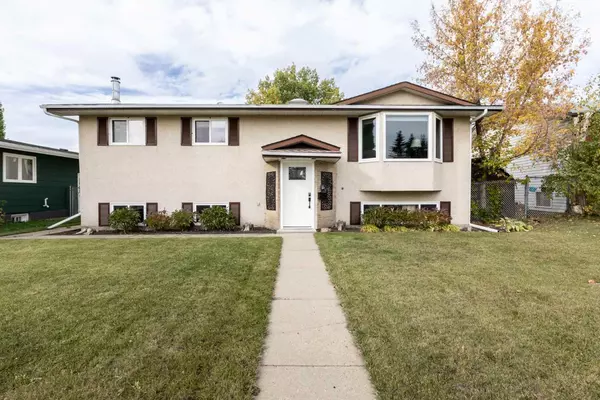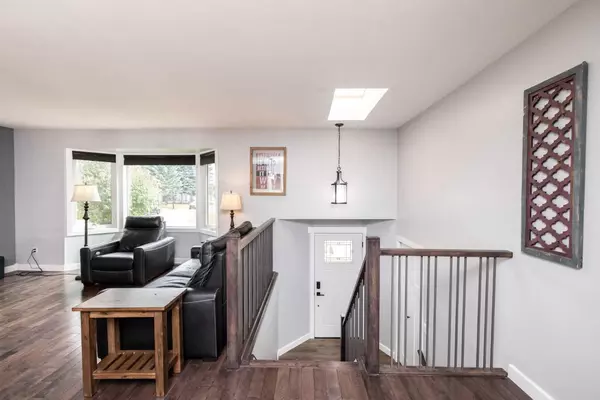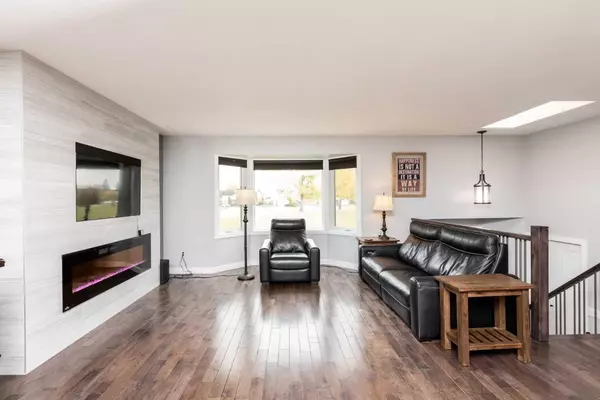For more information regarding the value of a property, please contact us for a free consultation.
76 Anderson Close Red Deer, AB T4R 1E2
Want to know what your home might be worth? Contact us for a FREE valuation!

Our team is ready to help you sell your home for the highest possible price ASAP
Key Details
Sold Price $395,000
Property Type Single Family Home
Sub Type Detached
Listing Status Sold
Purchase Type For Sale
Square Footage 1,132 sqft
Price per Sqft $348
Subdivision Anders Park
MLS® Listing ID A2083071
Sold Date 10/18/23
Style Bi-Level
Bedrooms 5
Full Baths 3
Originating Board Central Alberta
Year Built 1976
Annual Tax Amount $3,278
Tax Year 2023
Lot Size 6,840 Sqft
Acres 0.16
Property Description
Welcome to 76 Anderson Close, where comfort and style blend seamlessly in one of Red Deer's most sought-after neighborhoods. As you step inside, the grand entryway greets you with abundant natural light streaming in from the skylight above. The warm embrace of hardwood floors sets a welcoming tone which flows throughout the open concept living room, kitchen, dining room and bedrooms on the main floor. The spacious living room features large windows and an electric fireplace. The heart of this home is its updated kitchen, boasting granite countertops and stainless steel appliances that will delight any cooking enthusiast.
The master bedroom boasts a spacious walk-in closet with organizers ensuring your wardrobe stays impeccably arranged. The master ensuite has been partially renovated and this home also has 2 additional bathrooms which have been newly renovated.
Downstairs enjoy updated stylish vinyl plank flooring, a cozy wood stove and bar area in the family room, creating the perfect atmosphere for relaxation and entertainment and an ideal spot for hosting gatherings. The lower level also features 3 more updated bedrooms, Perfect for teenagers wanting their own space.
As you head outside this home you will find a large covered deck, ample storage beneath the deck and a fenced backyard. The detached oversized 24x26 garage is heated and the garage door was recently replaced in 2022.
Nestled in one of Red Deer's top neighborhoods, this home is in a peaceful, quiet close and offers the convenience of a lush greenspace just across the street.
Location
Province AB
County Red Deer
Zoning R1
Direction E
Rooms
Other Rooms 1
Basement Finished, Full
Interior
Interior Features Granite Counters, No Smoking Home, Vinyl Windows, Walk-In Closet(s)
Heating Forced Air, Natural Gas
Cooling None
Flooring Ceramic Tile, Hardwood, Vinyl Plank
Fireplaces Number 1
Fireplaces Type Electric, Living Room, Tile
Appliance Dishwasher, Electric Stove, Garage Control(s), Microwave Hood Fan, Refrigerator, Washer/Dryer, Window Coverings
Laundry In Basement
Exterior
Parking Features Double Garage Detached
Garage Spaces 2.0
Garage Description Double Garage Detached
Fence Fenced
Community Features Park, Schools Nearby, Shopping Nearby, Sidewalks, Street Lights, Walking/Bike Paths
Roof Type Asphalt Shingle
Porch Deck
Lot Frontage 57.0
Total Parking Spaces 2
Building
Lot Description Back Lane, Back Yard, Street Lighting
Foundation Poured Concrete
Architectural Style Bi-Level
Level or Stories Bi-Level
Structure Type Stucco,Vinyl Siding
Others
Restrictions None Known
Tax ID 83306471
Ownership Private
Read Less



