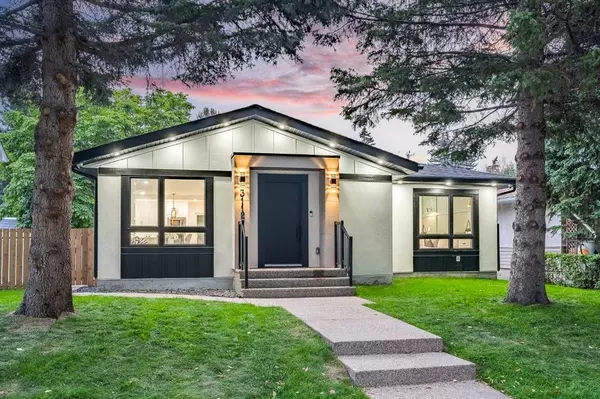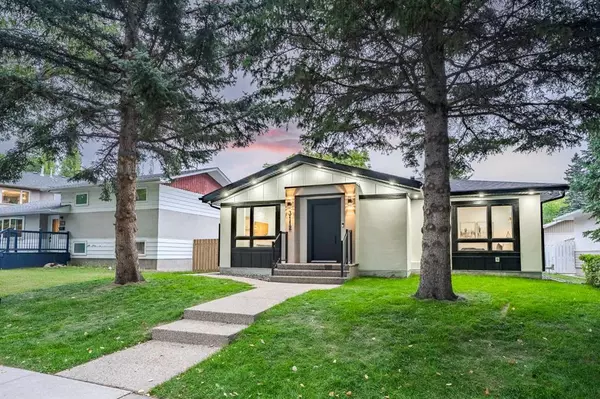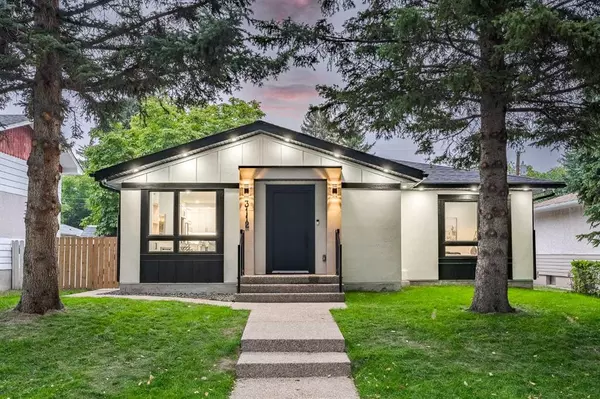For more information regarding the value of a property, please contact us for a free consultation.
3112 Brentwood Boulevard NW Calgary, AB T2L 1J8
Want to know what your home might be worth? Contact us for a FREE valuation!

Our team is ready to help you sell your home for the highest possible price ASAP
Key Details
Sold Price $938,000
Property Type Single Family Home
Sub Type Detached
Listing Status Sold
Purchase Type For Sale
Square Footage 1,350 sqft
Price per Sqft $694
Subdivision Brentwood
MLS® Listing ID A2073420
Sold Date 10/18/23
Style Bungalow
Bedrooms 4
Full Baths 3
Half Baths 1
Originating Board Calgary
Year Built 1961
Annual Tax Amount $3,437
Tax Year 2023
Lot Size 5,145 Sqft
Acres 0.12
Property Description
| RENOVATED TO THE STUDS | 2 PRIMARY SUITES | 4 BED + 3.5 BATH | OVER 2300 SQFT | Located in the desirable community of Brentwood, this house is located on a generous sized lot on a street that is filled with mature trees, showcasing the mature elegance Brentwood has to offer! This modern rebuild was stripped down to the studs and refinished with luxurious materials. The luxurious presence of this home is instantly exemplified by the stunning curb appeal, boasting a unique modern farmhouse look, combined with NEW smooth stucco and an elegant exposed concrete pathway, truly a unique presence. The striking and unique layout/design of this home is demonstrated instantly upon entry, where you are greeted by a custom bench and coat rack area. The main living space features stunning engineered hardwood flooring and a custom built MDF fireplace area, featuring custom shelving. A seamless transition occurs between the main living area and the kitchen and dinning area. The dazzling kitchen features a 9-foot double waterfall island that is finished with premium quartz countertops, ample storage, full-height cabinets, and brand NEW upgraded stainless-steel appliances including a built-in oven and gas cooktop. The kitchen transitions into the boundless dinning area that is complimented by the modern glass railing and staircase that includes a gorgeous feature wall backdrop. As you make your way down the hall towards your TWO primary suites you are greeted with a stunning 2-piece powder room that is sure to wow all your guests! The first primary suite opens into a large bedroom area, featuring a stunning sage green feature wall. This room is complete with a spacious walk-in closet and a 5-piece master oasis that features his and her floating vanity sinks, a free-standing tub, and a custom-built rain fall shower with a bench. The second primary suite consists of its own walk-in closet and a 3-piece ensuite featuring a custom-built shower and floating vanity. The luxurious, yet functional, basement consists of a custom wet bar, a recreation area featuring a custom built-in fireplace, a full 4-piece bathroom, a laundry room including a sink and elegant tiling, and 2 large bedrooms. The exterior of this house has been completely redone, including a NEW exposed concrete pathway, NEW landscaping, NEW fence in the rear, exterior speakers, an original CHESTNUT TREE, a finished double detached garage, and a NEW roof. This unique home also comes equipped with several additional upgrades including a built-in BOSCH sound system, smart camera doorbell, and exterior cameras. This home has been completely redone with ALL NEW Plumbing, Electrical, Framing, Insulation, Drywall, and everything in between.
Location
Province AB
County Calgary
Area Cal Zone Nw
Zoning R-C1
Direction S
Rooms
Other Rooms 1
Basement Finished, Full
Interior
Interior Features Built-in Features, Chandelier, Closet Organizers, Double Vanity, Kitchen Island, Open Floorplan, Quartz Counters, Vinyl Windows, Wet Bar, Wired for Sound
Heating Forced Air
Cooling None
Flooring Carpet, Ceramic Tile, Hardwood
Fireplaces Number 2
Fireplaces Type Electric
Appliance Bar Fridge, Built-In Oven, Dishwasher, Dryer, Gas Cooktop, Microwave, Range Hood, Refrigerator, Washer
Laundry In Basement
Exterior
Parking Features Double Garage Detached
Garage Spaces 2.0
Garage Description Double Garage Detached
Fence Fenced
Community Features Park, Playground, Schools Nearby, Shopping Nearby, Sidewalks, Street Lights
Roof Type Asphalt Shingle
Porch Front Porch, Rear Porch
Lot Frontage 51.48
Total Parking Spaces 6
Building
Lot Description Back Lane, Back Yard, Front Yard, Landscaped
Foundation Poured Concrete
Architectural Style Bungalow
Level or Stories One
Structure Type Other,Stucco
Others
Restrictions None Known
Tax ID 82811630
Ownership Private
Read Less



