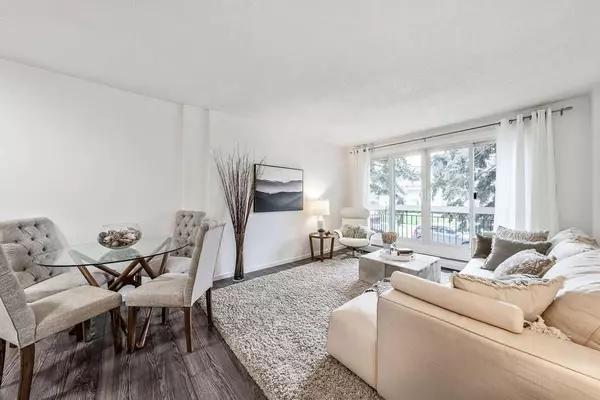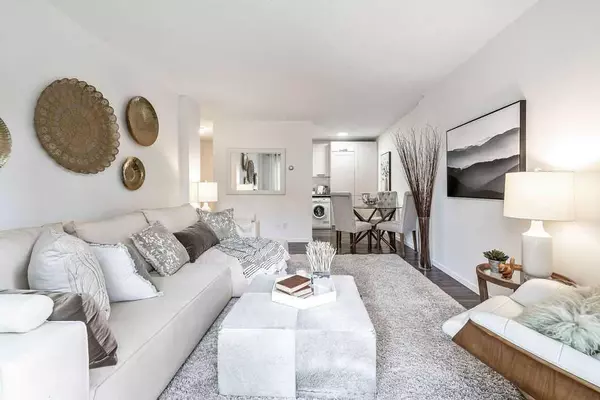For more information regarding the value of a property, please contact us for a free consultation.
110 24 AVE SW #202 Calgary, AB T2S 0J9
Want to know what your home might be worth? Contact us for a FREE valuation!

Our team is ready to help you sell your home for the highest possible price ASAP
Key Details
Sold Price $255,000
Property Type Condo
Sub Type Apartment
Listing Status Sold
Purchase Type For Sale
Square Footage 508 sqft
Price per Sqft $501
Subdivision Mission
MLS® Listing ID A2085441
Sold Date 10/18/23
Style Apartment
Bedrooms 1
Full Baths 1
Condo Fees $283/mo
Originating Board Calgary
Year Built 1969
Annual Tax Amount $913
Tax Year 2023
Property Description
This stylish and chic unit is a true gem in the heart of the trendy Mission community! Abundant natural light streams in through the south-facing windows and balcony, offering a captivating view of the tree-lined canopy along the street. The kitchen has been thoughtfully transformed with new cabinets, stone countertops, a paneled refrigerator, and an impressive set of appliances. Enjoy the newly renovated bathroom adorned with sleek and contemporary tiles and modern finishings. The washer/dryer combo provides the ease of in-unit laundry, while parking is conveniently available through a surface stall. Require more storage? No worries! Additional space for all your possessions is readily accessible with a storage locker. This highly desirable location places you just a few steps from the dynamic vibrancy of 17th Avenue and 4th Street, balanced by the natural beauty of the nearby parks and pathway system that follows the course of the Elbow River. Explore trendy boutiques, indulge in delectable dining experiences, and immerse yourself in the bustling downtown scene. Experience the urban lifestyle you've always envisioned, while maintaining affordability and a connection to nature.
Location
Province AB
County Calgary
Area Cal Zone Cc
Zoning DC (pre 1P2007)
Direction S
Interior
Interior Features Open Floorplan, Stone Counters
Heating Baseboard, Natural Gas
Cooling None
Flooring Laminate, Tile
Appliance Dishwasher, Electric Stove, Range Hood, Refrigerator, Washer/Dryer, Window Coverings
Laundry In Unit
Exterior
Parking Features Assigned, Stall
Garage Description Assigned, Stall
Community Features Park, Playground, Schools Nearby, Shopping Nearby, Sidewalks, Street Lights, Walking/Bike Paths
Amenities Available Coin Laundry, Storage
Porch Balcony(s)
Exposure S
Total Parking Spaces 1
Building
Story 4
Architectural Style Apartment
Level or Stories Single Level Unit
Structure Type Brick
Others
HOA Fee Include Heat,Insurance,Professional Management,Reserve Fund Contributions,Sewer,Trash,Water
Restrictions Pet Restrictions or Board approval Required
Tax ID 82933234
Ownership Private
Pets Allowed Restrictions
Read Less



