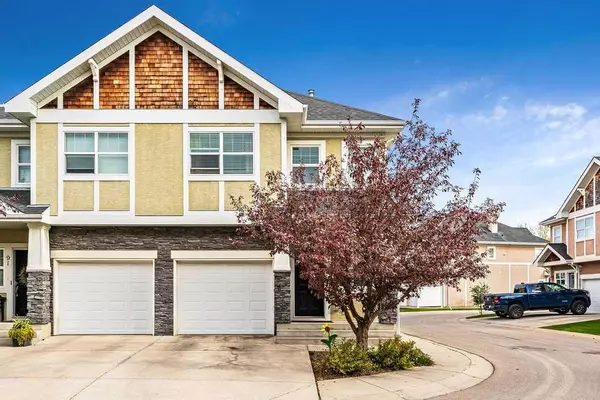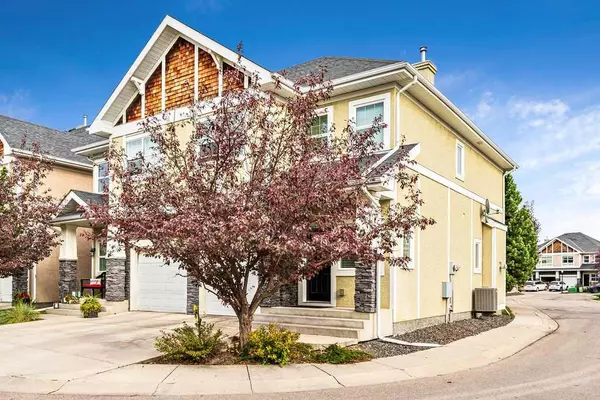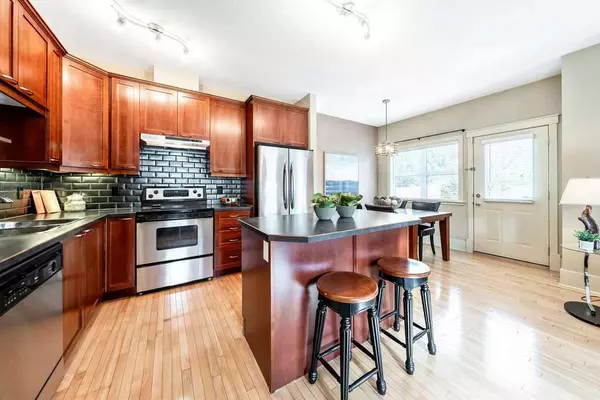For more information regarding the value of a property, please contact us for a free consultation.
93 Wentworth Common SW Calgary, AB T3H 5V3
Want to know what your home might be worth? Contact us for a FREE valuation!

Our team is ready to help you sell your home for the highest possible price ASAP
Key Details
Sold Price $510,000
Property Type Single Family Home
Sub Type Semi Detached (Half Duplex)
Listing Status Sold
Purchase Type For Sale
Square Footage 1,285 sqft
Price per Sqft $396
Subdivision West Springs
MLS® Listing ID A2084953
Sold Date 10/18/23
Style 2 Storey,Side by Side
Bedrooms 2
Full Baths 2
Half Baths 1
Condo Fees $396
HOA Fees $20/ann
HOA Y/N 1
Originating Board Calgary
Year Built 2004
Annual Tax Amount $2,727
Tax Year 2023
Lot Size 2,238 Sqft
Acres 0.05
Property Description
Introducing a refined and sophisticated town-home nestled in the sought-after community of Wentworth. This exceptional residence has an intelligently designed layout that combines both style and functionality. As you step inside, you'll be greeted by the timeless allure of hardwood flooring that graces the entire main level. The heart of this home is the spacious kitchen, adorned with modern finishes and an inviting breakfast bar. The adjacent dining area offers ample space for family gatherings, while a convenient transition to the outdoor patio and lush green space ensures that indoor-outdoor living is a breeze. The kitchen flows seamlessly into the cozy living room, perfect for entertaining guests or simply enjoying a quiet evening in. Venture upstairs to discover two generously sized primary bedrooms, each complete with its own full ensuite bathroom and spacious walk-in closet. The upper-level laundry adds an extra layer of convenience to your daily routine. The finished basement expands your living options, providing a versatile space that can be adapted to your specific needs. Whether you envision it as a family room, a workout area, an additional bedroom, or a dedicated hobby space, this area offers endless possibilities. You'll also find an enclosed roughed-in bathroom, a closet, and ample storage space on this level. Indulge in the ease of a single attached garage, extra driveway space for parking, and designated visitor parking. Stay comfortably cool with central AC, all while relishing the carefree lifestyle provided by condo fees that encompass snow removal and landscaping. Beyond the comfort of your home, you'll find a vibrant neighborhood with a plethora of amenities within walking distance. Top-rated schools, public transportation options, an array of popular restaurants, shopping destinations, exclusive boutiques, and charming pubs are all at your fingertips. Additionally, the nearby walking and biking paths invite you to explore the beauty of the outdoors, while the 69th St LRT station is just a short 30-minute stroll away, providing easy access to the city's conveniences. The newly opened west portion of the Stoney Trail ring road makes getting out to the mountains and nearby Calgary Farmer's Market an absolute breeze. This remarkable town-home in Wentworth offers the perfect blend of luxury, convenience, and a vibrant community lifestyle. Don't miss the opportunity to make it your own and experience the best that this prestigious neighborhood has to offer.
Location
Province AB
County Calgary
Area Cal Zone W
Zoning DC (pre 1P2007)
Direction W
Rooms
Other Rooms 1
Basement Finished, Full
Interior
Interior Features High Ceilings, Pantry
Heating Forced Air, Natural Gas
Cooling Central Air
Flooring Carpet, Hardwood, Tile
Fireplaces Number 1
Fireplaces Type Gas
Appliance Dishwasher, Dryer, Electric Stove, Microwave, Range Hood, Refrigerator, Washer, Window Coverings
Laundry Upper Level
Exterior
Parking Features Single Garage Attached
Garage Spaces 1.0
Garage Description Single Garage Attached
Fence Partial
Community Features Park, Playground, Schools Nearby, Shopping Nearby, Sidewalks, Street Lights
Amenities Available Snow Removal, Trash, Visitor Parking
Roof Type Asphalt Shingle
Porch Patio
Lot Frontage 43.7
Exposure W
Total Parking Spaces 2
Building
Lot Description Lawn, Landscaped, Treed
Foundation Poured Concrete
Architectural Style 2 Storey, Side by Side
Level or Stories Two
Structure Type Stone,Stucco,Wood Frame
Others
HOA Fee Include Insurance,Maintenance Grounds,Professional Management,Reserve Fund Contributions,Snow Removal,Trash,Water
Restrictions Pet Restrictions or Board approval Required,Utility Right Of Way
Ownership Private
Pets Allowed Restrictions
Read Less



