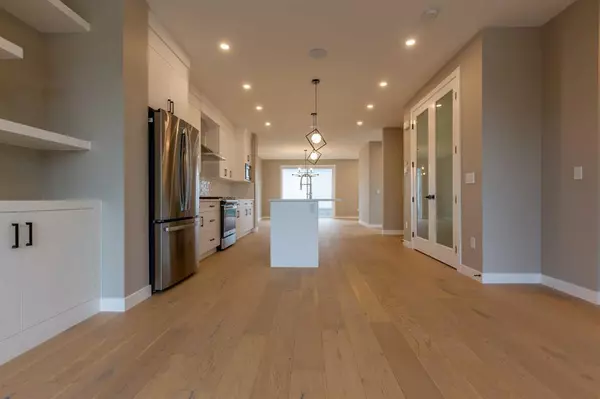For more information regarding the value of a property, please contact us for a free consultation.
4841 1 ST NE Calgary, AB T2E 3E4
Want to know what your home might be worth? Contact us for a FREE valuation!

Our team is ready to help you sell your home for the highest possible price ASAP
Key Details
Sold Price $735,000
Property Type Single Family Home
Sub Type Semi Detached (Half Duplex)
Listing Status Sold
Purchase Type For Sale
Square Footage 1,882 sqft
Price per Sqft $390
Subdivision Greenview
MLS® Listing ID A2077874
Sold Date 10/17/23
Style 2 Storey,Side by Side
Bedrooms 5
Full Baths 2
Half Baths 1
Originating Board Calgary
Year Built 2023
Tax Year 2023
Lot Size 3,149 Sqft
Acres 0.07
Property Description
A remarkable brand-new infill home with stucco that includes a 2-bedroom LEGAL basement suite, providing a potential mortgage-helper, along with a double-detached garage. This property embodies a level of luxury and refinement that sets it apart with no expenses spared. Each upgrade in this home has been carefully chosen to enhance your living experience and cater to your needs.
The main level impresses with soaring 9-foot ceilings, creating an open and serene ambiance that invites relaxation. Natural light floods in through the expansive windows, suffusing every room and enhancing the sense of space.
At the heart of the house, the kitchen shines as a focal point, adorned with exquisite quartz countertops while offering durability for all your culinary endeavors. Modern stainless-steel appliances lend a contemporary touch, inspiring your culinary creativity. Both the main floor and basement feature meticulously selected engineered hardwood flooring, ensuring longevity and resistance to moisture. The basement has in-floor heating.
Moving to the upper level, plush carpeting creates a cozy and welcoming atmosphere, perfect for unwinding. The attention to detail becomes even more apparent as you ascend the wide staircase. An integrated speaker system graces the entire home, providing an immersive audio experience for your entertainment and relaxation needs.
The upper level itself is a haven of comfort, comprising two bedrooms, a bonus room for added flexibility, a primary bedroom with a luxurious ensuite, and a well-appointed 5-piece bathroom. To complete this level is a convenient laundry room with sink.
This home offers abundant space to accommodate every aspect of your lifestyle, whether you're a first-time homebuyer or a growing family. Whether you're hosting lively gatherings or seeking a personal retreat, this home is designed to meet your desires.
Situated close to major roads, the home offers easy access to all amenities such as schools, shopping, and transit. This property serves as a fantastic investment opportunity or a potential first home. The option of living on the main floor and renting out the legal basement suite provides an attractive opportunity. Don't miss the chance to explore this incredible property today!
Location
Province AB
County Calgary
Area Cal Zone Cc
Zoning R-C2
Direction E
Rooms
Other Rooms 1
Basement Full, Suite
Interior
Interior Features Double Vanity, High Ceilings, Kitchen Island, No Animal Home, No Smoking Home, Open Floorplan, Quartz Counters, Vinyl Windows
Heating Forced Air, Natural Gas
Cooling None
Flooring Carpet, Ceramic Tile, Hardwood
Fireplaces Number 1
Fireplaces Type Decorative, Gas, Insert, Living Room
Appliance Dishwasher, Dryer, Garage Control(s), Gas Stove, Refrigerator, Washer
Laundry Upper Level
Exterior
Parking Features Double Garage Detached
Garage Spaces 2.0
Garage Description Double Garage Detached
Fence Fenced
Community Features Park, Playground, Schools Nearby, Shopping Nearby, Sidewalks, Street Lights
Roof Type Asphalt
Porch See Remarks
Lot Frontage 34.06
Exposure E
Total Parking Spaces 2
Building
Lot Description Back Lane, Back Yard, Corner Lot, Front Yard, Landscaped, Rectangular Lot, Views
Foundation Poured Concrete
Architectural Style 2 Storey, Side by Side
Level or Stories Two
Structure Type Stucco,Wood Frame
New Construction 1
Others
Restrictions None Known
Ownership Private
Read Less



