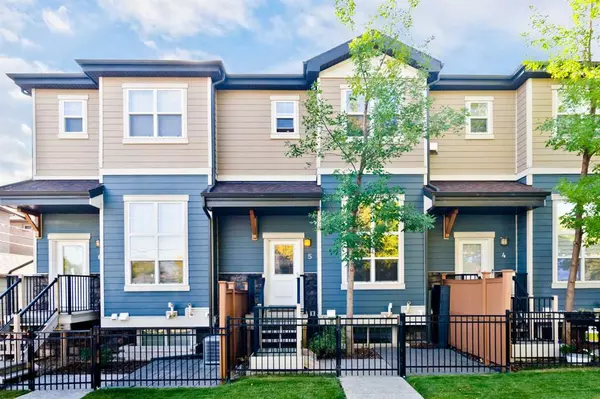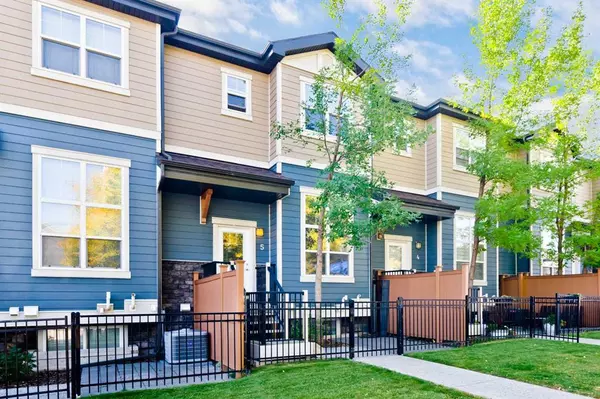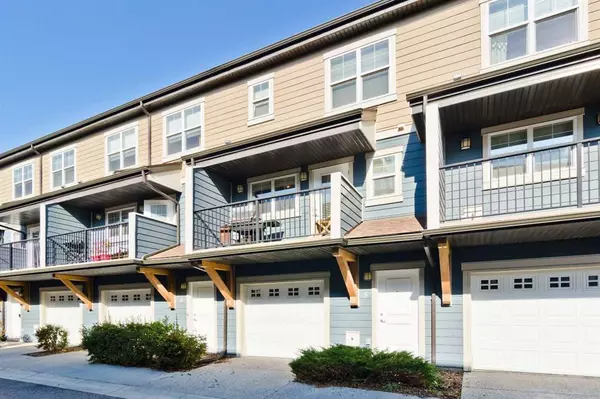For more information regarding the value of a property, please contact us for a free consultation.
1302 Russell RD NE #5 Calgary, AB T2E 6Y5
Want to know what your home might be worth? Contact us for a FREE valuation!

Our team is ready to help you sell your home for the highest possible price ASAP
Key Details
Sold Price $537,500
Property Type Townhouse
Sub Type Row/Townhouse
Listing Status Sold
Purchase Type For Sale
Square Footage 1,289 sqft
Price per Sqft $416
Subdivision Renfrew
MLS® Listing ID A2082725
Sold Date 10/17/23
Style 2 and Half Storey
Bedrooms 2
Full Baths 2
Half Baths 1
Condo Fees $381
Originating Board Calgary
Year Built 2012
Annual Tax Amount $3,092
Tax Year 2023
Lot Size 947 Sqft
Acres 0.02
Property Description
Fully finished townhouse boasting 1462sqft of developed living space. This home has 2 master bedrooms and 2.5 bathrooms plus a flex room in the basement that can be used as a 3rd bedroom. The living room features hardwood flooring and is bathed in natural light, thanks to large windows and impressive 12.5 ft vaulted ceilings.
The kitchen is thoughtfully designed, featuring hardwood floors, high-quality cabinets with full custom pantry, granite countertops, and stainless-steel appliances. Notable enhancements are the wrought iron railings, tile flooring, and a cozy gas fireplace.
Upstairs, you'll find the spacious master bedroom with a walk-in closet, and an en-suite boasting granite counter tops and a custom-tiled shower. The second bedroom also comes with its own private bathroom and walk in closet. The fully developed basement offers the flexibility of being a bedroom (complete with a closet and laundry) or any other space of your choice; it's currently being utilized as a media room. Additional features include an at-grade entrance foyer, a sheltered balcony equipped with a gas line, a private fenced yard, and a single attached garage. The location is prime—near an off-leash park, the Zoo, Telus Spark, Bridgeland's shops and cafes, and pathways leading straight to Downtown!
Location
Province AB
County Calgary
Area Cal Zone Cc
Zoning M-C1
Direction N
Rooms
Other Rooms 1
Basement Finished, Full
Interior
Interior Features High Ceilings, Kitchen Island
Heating Forced Air, Natural Gas
Cooling None
Flooring Carpet, Hardwood, Tile
Appliance Dishwasher, Microwave, Microwave Hood Fan, Refrigerator, Stove(s), Washer/Dryer, Window Coverings
Laundry In Basement
Exterior
Parking Features Single Garage Attached
Garage Spaces 1.0
Garage Description Single Garage Attached
Fence Fenced
Community Features Park, Playground, Schools Nearby, Shopping Nearby, Sidewalks, Street Lights
Amenities Available None
Roof Type Asphalt Shingle
Porch Balcony(s), Patio
Lot Frontage 17.98
Exposure N
Total Parking Spaces 1
Building
Lot Description Backs on to Park/Green Space, Low Maintenance Landscape
Foundation Poured Concrete
Architectural Style 2 and Half Storey
Level or Stories 2 and Half Storey
Structure Type Vinyl Siding,Wood Frame
Others
HOA Fee Include Common Area Maintenance,Insurance,Professional Management,Reserve Fund Contributions,Snow Removal
Restrictions None Known
Tax ID 82796517
Ownership Private
Pets Allowed Restrictions
Read Less



