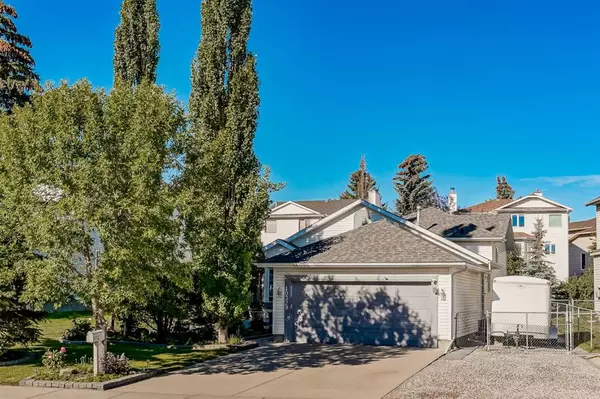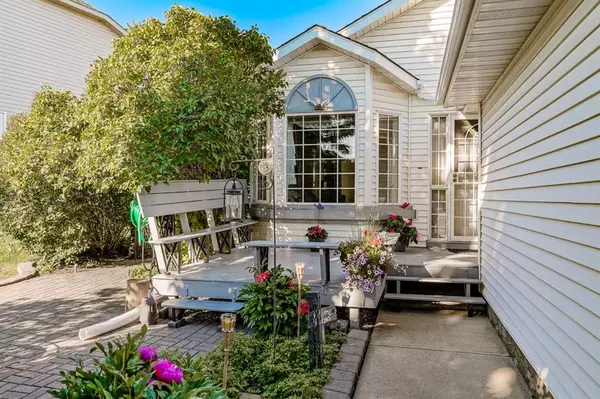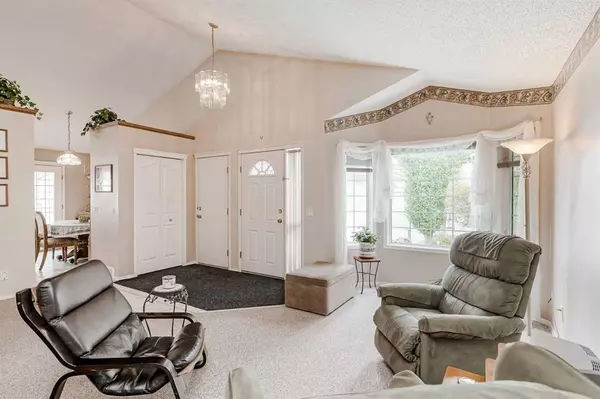For more information regarding the value of a property, please contact us for a free consultation.
10329 Hidden Valley DR NW Calgary, AB T3A 4Z5
Want to know what your home might be worth? Contact us for a FREE valuation!

Our team is ready to help you sell your home for the highest possible price ASAP
Key Details
Sold Price $599,000
Property Type Single Family Home
Sub Type Detached
Listing Status Sold
Purchase Type For Sale
Square Footage 1,334 sqft
Price per Sqft $449
Subdivision Hidden Valley
MLS® Listing ID A2083106
Sold Date 10/17/23
Style 4 Level Split
Bedrooms 4
Full Baths 3
Originating Board Calgary
Year Built 1991
Annual Tax Amount $3,230
Tax Year 2023
Lot Size 6,103 Sqft
Acres 0.14
Property Description
Welcome to the family-friendly community of Hidden Valley! This impressive 4-level split home offers over 2440 SqFt of developed living space and is flooded with natural light and a spacious open layout that will make you feel right at home. Upon entering, you'll immediately notice the inviting living room, featuring a huge formal dining area setting the mood for big family get-togethers. The kitchen is a bright and cheerful space with ample cabinetry and counter space, making meal preparation and entertaining a breeze. Upstairs, the primary bedroom awaits, offering a relaxing retreat complete with a 4-piece ensuite. Two additional bedrooms and another well-appointed bathroom on this level ensure there is plenty of space for the entire family. The thoughtfully designed third level adds even more value to this home, providing a comfortable family room for movie nights and quality time together, a fourth bedroom ideal for guests or a home office, an additional convenient bathroom, and a laundry room. The fourth level is also developed with a huge family room/games room and ample storage space to keep your belongings organized. Step outside, and you'll discover a sunny south-facing backyard, perfect for enjoying summer BBQs and outdoor activities. The double-attached insulated garage ensures your vehicles stay protected year-round. Prime location just minutes away from parks, walking paths, schools, and all the amenities you could desire. Don't forget to explore the 3D tour to fully experience the charm of this remarkable home.
Location
Province AB
County Calgary
Area Cal Zone N
Zoning R-C1
Direction N
Rooms
Other Rooms 1
Basement Finished, Full
Interior
Interior Features Ceiling Fan(s), Central Vacuum, High Ceilings, Natural Woodwork, No Animal Home, No Smoking Home, Storage
Heating Forced Air
Cooling None
Flooring Carpet, Tile
Fireplaces Number 1
Fireplaces Type Gas
Appliance Dishwasher, Dryer, Electric Stove, Garage Control(s), Refrigerator, Washer, Window Coverings
Laundry Laundry Room, Lower Level
Exterior
Parking Features Double Garage Attached
Garage Spaces 2.0
Garage Description Double Garage Attached
Fence Fenced
Community Features Other, Park, Playground, Schools Nearby, Shopping Nearby, Sidewalks, Street Lights, Walking/Bike Paths
Roof Type Asphalt Shingle
Porch Deck, Patio
Lot Frontage 64.6
Total Parking Spaces 2
Building
Lot Description Front Yard, Lawn, Low Maintenance Landscape, Landscaped, Level, Wedge Shaped Lot
Foundation Poured Concrete
Architectural Style 4 Level Split
Level or Stories 4 Level Split
Structure Type Vinyl Siding,Wood Frame
New Construction 1
Others
Restrictions Utility Right Of Way
Tax ID 82776172
Ownership Private
Read Less



