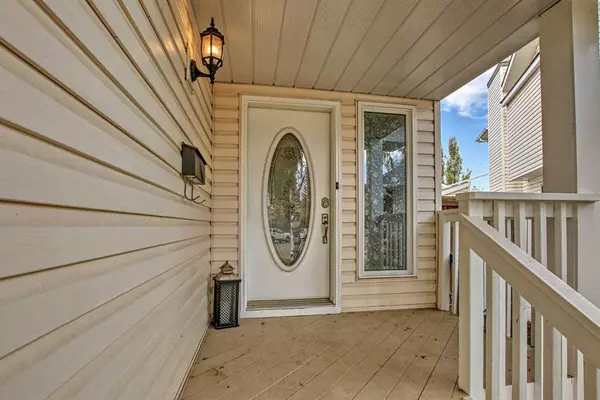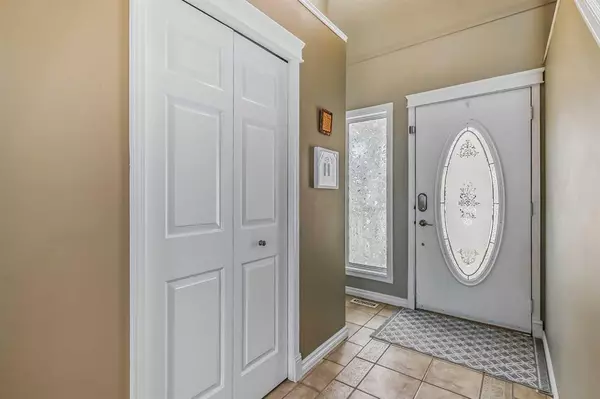For more information regarding the value of a property, please contact us for a free consultation.
67 River Rock MNR SE Calgary, AB T2C 4J2
Want to know what your home might be worth? Contact us for a FREE valuation!

Our team is ready to help you sell your home for the highest possible price ASAP
Key Details
Sold Price $670,000
Property Type Single Family Home
Sub Type Detached
Listing Status Sold
Purchase Type For Sale
Square Footage 1,808 sqft
Price per Sqft $370
Subdivision Riverbend
MLS® Listing ID A2084626
Sold Date 10/17/23
Style 2 Storey
Bedrooms 4
Full Baths 3
Half Baths 1
Originating Board Calgary
Year Built 1993
Annual Tax Amount $3,515
Tax Year 2023
Lot Size 5,866 Sqft
Acres 0.13
Property Description
Nestled in the heart of Riverbend, this executive family home is a rare gem. Situated on an expansive pie-shaped lot with a west-facing backyard overlooking a sprawling park and playground, it offers a picturesque setting that's truly one-of-a-kind. The beautifully landscaped backyard, complete with a large deck, and flourishing fruit trees, provides a tranquil oasis seldom found in the market. Tucked away on a quiet street, far from the hustle and bustle of major roadways, this phenomenal two-storey home boasts 4 bedrooms, 3.5 bathrooms, a bonus room(possible 5th bedroom), fireplace, air conditioned and 2341 sq ft of meticulously developed space. Classic style resonates throughout, with stunning hardwood floors and a contemporary color palette setting the stage for relaxed, comfortable living.
The open-concept main floor seamlessly connects the spacious living room, kitchen, and dining area. Massive windows in the living room frame the view of the lush backyard, while a cozy gas fireplace adds warmth and charm. The kitchen is a chef's dream, featuring ample cupboard space, a stainless steel appliance package, and a massive island. The adjacent dining area boasts a large window and convenient access to the private two-tiered deck. A 2-piece guest bathroom and a full mudroom (which could serve as a laundry room) right off the garage enhance the main floor's functionality.
Upstairs, a supersized bonus room with hardwood floors provides plenty of space for relaxation and recreation. The master bedroom is truly a retreat, with a walk-in closet and a spa-like ensuite bath featuring a renovated separate shower,and infloor heat for ultimate pampering. Two additional large bedrooms and another 4-piece bath complete this level. The basement offers a family room, the fourth bedroom, another 4-piece bath, a large laundry area for easy organization, and a mechanical room.
To top it off, an insulated double car garage with ample shelving and a two-car parking pad add to the home's practicality. Improvements Microwave -2023, Back door and storm door 2022, Hot water tank 2022, Fridge 2020, all windows above grade tripple pane-2014, roof -2014,high effeciency furnace-2012. The location is unbeatable, with proximity to Quarry Park Shopping Centre, the new YMCA, and several schools, along with easy access to transit and Glenmore. Plus, when the new LRT station arrives, it will be within walking distance. The backyard, with its serene ambiance and privacy, is a true sanctuary, and the supersized shed is a bonus for storage needs. Don't miss the opportunity to make this exceptional home your own. You're bound to fall in love with the lifestyle it offers
Location
Province AB
County Calgary
Area Cal Zone Se
Zoning R-C2
Direction E
Rooms
Other Rooms 1
Basement Finished, Full
Interior
Interior Features Ceiling Fan(s), Central Vacuum, Crown Molding, Kitchen Island, No Smoking Home, Vinyl Windows
Heating High Efficiency
Cooling Central Air
Flooring Carpet, Ceramic Tile, Wood
Fireplaces Number 1
Fireplaces Type Gas, Mantle
Appliance Central Air Conditioner, Dishwasher, Dryer, Electric Stove, Garage Control(s), Garburator, Microwave Hood Fan, Refrigerator, Washer
Laundry Lower Level, See Remarks
Exterior
Parking Features Double Garage Attached, Front Drive, Insulated, Oversized
Garage Spaces 2.0
Garage Description Double Garage Attached, Front Drive, Insulated, Oversized
Fence Fenced
Community Features Park, Playground, Schools Nearby, Shopping Nearby
Roof Type Asphalt Shingle
Porch Front Porch, Patio, Pergola, Rear Porch
Lot Frontage 24.51
Exposure E
Total Parking Spaces 4
Building
Lot Description Fruit Trees/Shrub(s), Landscaped, Many Trees, Pie Shaped Lot, Private
Foundation Poured Concrete
Architectural Style 2 Storey
Level or Stories Two
Structure Type Vinyl Siding,Wood Frame
Others
Restrictions Airspace Restriction,Restrictive Covenant
Tax ID 82999804
Ownership Private
Read Less



