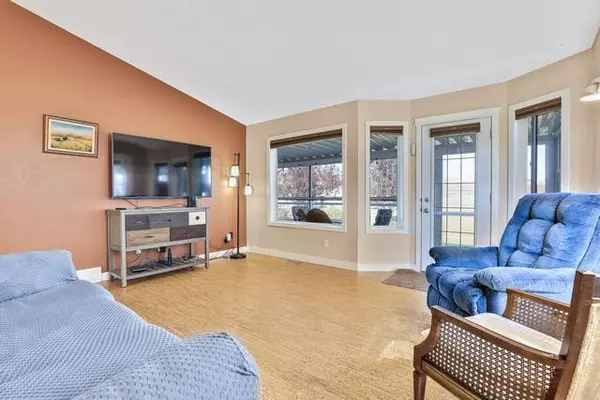For more information regarding the value of a property, please contact us for a free consultation.
1929 Riverside RD NW High River, AB T1V2B5
Want to know what your home might be worth? Contact us for a FREE valuation!

Our team is ready to help you sell your home for the highest possible price ASAP
Key Details
Sold Price $497,500
Property Type Single Family Home
Sub Type Semi Detached (Half Duplex)
Listing Status Sold
Purchase Type For Sale
Square Footage 1,217 sqft
Price per Sqft $408
Subdivision High River Golf Course
MLS® Listing ID A2084421
Sold Date 10/17/23
Style Bungalow,Side by Side
Bedrooms 2
Full Baths 2
Half Baths 1
HOA Fees $95/mo
HOA Y/N 1
Originating Board Calgary
Year Built 2003
Annual Tax Amount $3,471
Tax Year 2023
Lot Size 4,652 Sqft
Acres 0.11
Property Description
Imagine finding your forever home without the hassle of landscaping or snow shoveling. Well, your search might just be over with this Bungalow Villa! It's not too big, not too small, just right!! Located near the golf course, backing to a park and surrounded by 19 kilometers of pathways.... Inside, you'll discover a world of possibilities, from vaulted ceilings and a bright stainless steel kitchen to a primary bedroom with an ensuite and walk-in closet. The sunny kitchen has granite countertops and new stainless-steel appliances. And there's more to love, including a main floor laundry/mudroom and a DOUBLE front-drive garage. Enjoy morning coffees and entertaining on the maintenance-free fully enclosed deck! ($15,000 addition!) The primary bedroom will easily accommodate a king-sized bed and includes a walk-in closet, an ensuite bathroom with a deep soaker tub and separate shower. Also on the main floor is a large den or second bedroom, a laundry room with built in cabinets and counter, and a powder room guest bathroom. Downstairs there is spacious family room, a guest bedroom and a full bathroom. There are plenty of parks and paths within walking distance. This home is in a homeowner’s association, so landscaping and snow removal are taken care of for you.
Location
Province AB
County Foothills County
Zoning TND
Direction S
Rooms
Basement Full, Partially Finished
Interior
Interior Features Bar, Closet Organizers, High Ceilings, No Smoking Home, Open Floorplan, Vinyl Windows
Heating Forced Air, Natural Gas
Cooling Central Air
Flooring Carpet, Ceramic Tile, Cork
Fireplaces Number 1
Fireplaces Type Gas
Appliance Bar Fridge, Central Air Conditioner, Dishwasher, Electric Range, Refrigerator, Window Coverings
Laundry Main Level
Exterior
Garage Double Garage Attached
Garage Spaces 2.0
Garage Description Double Garage Attached
Fence Partial
Community Features Fishing, Golf, Park
Amenities Available Park
Roof Type Asphalt Shingle
Porch Deck, Enclosed, Glass Enclosed
Lot Frontage 39.86
Exposure S
Total Parking Spaces 4
Building
Lot Description Backs on to Park/Green Space, Landscaped
Foundation Poured Concrete
Architectural Style Bungalow, Side by Side
Level or Stories One
Structure Type Stone,Vinyl Siding,Wood Frame
Others
Restrictions Restrictive Covenant,Utility Right Of Way
Tax ID 84805232
Ownership Private
Read Less
GET MORE INFORMATION




