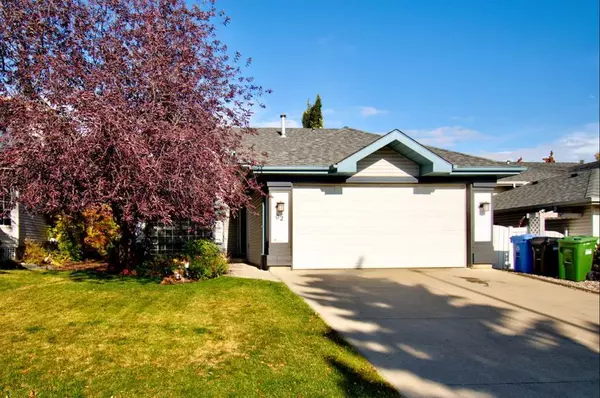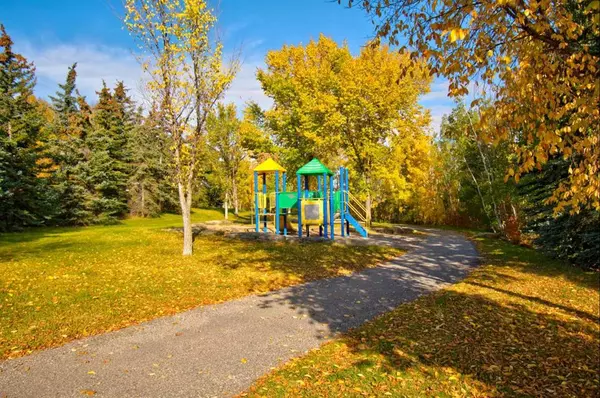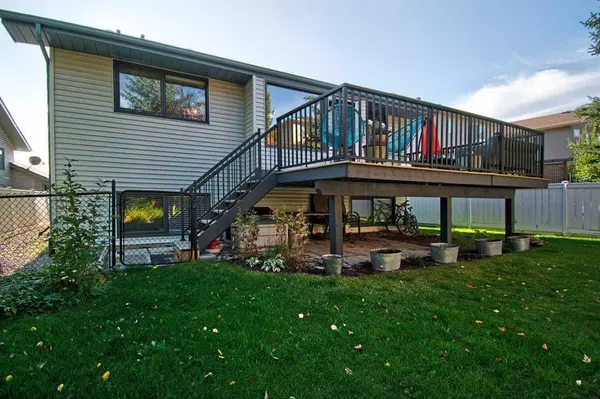For more information regarding the value of a property, please contact us for a free consultation.
92 Hidden Vale CRES NW Calgary, AB T3A 5B5
Want to know what your home might be worth? Contact us for a FREE valuation!

Our team is ready to help you sell your home for the highest possible price ASAP
Key Details
Sold Price $630,000
Property Type Single Family Home
Sub Type Detached
Listing Status Sold
Purchase Type For Sale
Square Footage 1,225 sqft
Price per Sqft $514
Subdivision Hidden Valley
MLS® Listing ID A2085830
Sold Date 10/17/23
Style Bi-Level
Bedrooms 4
Full Baths 3
Originating Board Calgary
Year Built 1992
Annual Tax Amount $3,230
Tax Year 2023
Lot Size 5,123 Sqft
Acres 0.12
Property Description
Hidden Valley Family home 4 Bedrooms 3 FULL BATHS. Owner occupied and it shows, Wonderful enlarged deck and private yard. Double Front garage. When you enter this home you will be thrilled with the natural light and open space for your family. STAINLESS STEEL appliances in large kitchen with plenty of eating area. Tile floors for easy clean up. Entertainment is wonderful with spacious dining. Have older teens the lower level is ideal with two bedrooms along with Family room including a GAS FIREPLACE , Rec room. Shingles 2013, Windows original ,Legacy kitchen, carpets and all bathrooms updated 2011 This home is waiting for you, Book you appt today with your favorite agent.
Location
Province AB
County Calgary
Area Cal Zone N
Zoning R-C1
Direction E
Rooms
Other Rooms 1
Basement Finished, Full
Interior
Interior Features Laminate Counters, Wood Windows
Heating Forced Air, Natural Gas
Cooling None
Flooring Carpet, Ceramic Tile
Fireplaces Number 1
Fireplaces Type Basement, Gas
Appliance Dishwasher, Electric Stove, Refrigerator, Washer/Dryer
Laundry In Basement
Exterior
Parking Features Double Garage Attached
Garage Spaces 2.0
Garage Description Double Garage Attached
Fence Fenced
Community Features Playground, Shopping Nearby, Sidewalks, Street Lights, Walking/Bike Paths
Roof Type Asphalt Shingle
Porch Deck
Lot Frontage 45.93
Total Parking Spaces 4
Building
Lot Description Back Yard, Fruit Trees/Shrub(s), Landscaped
Foundation Poured Concrete
Architectural Style Bi-Level
Level or Stories Bi-Level
Structure Type Vinyl Siding,Wood Frame
Others
Restrictions Restrictive Covenant-Building Design/Size,Utility Right Of Way
Tax ID 83208766
Ownership Private
Read Less



