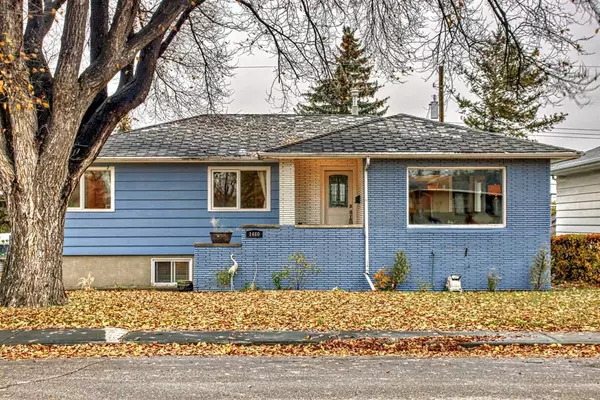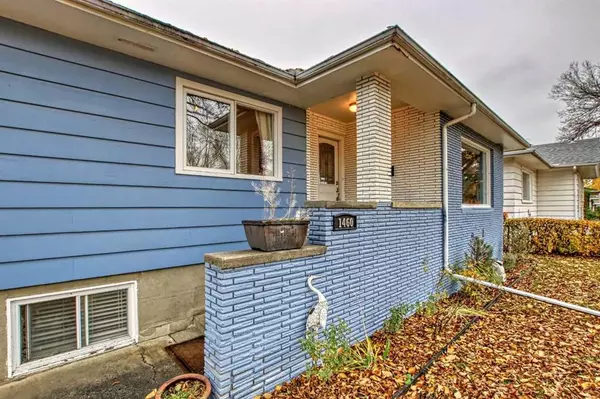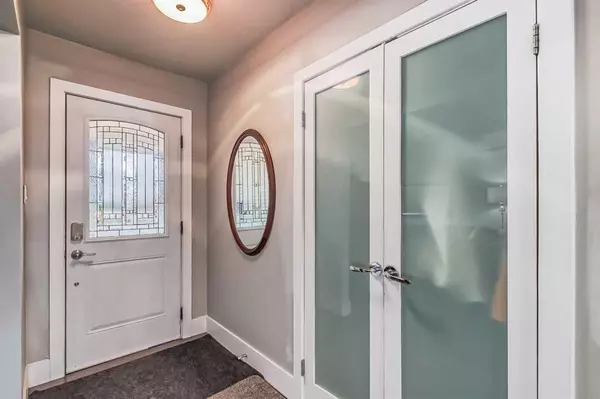For more information regarding the value of a property, please contact us for a free consultation.
1460 Renfrew DR NE Calgary, AB T2E 5J5
Want to know what your home might be worth? Contact us for a FREE valuation!

Our team is ready to help you sell your home for the highest possible price ASAP
Key Details
Sold Price $695,000
Property Type Single Family Home
Sub Type Detached
Listing Status Sold
Purchase Type For Sale
Square Footage 1,201 sqft
Price per Sqft $578
Subdivision Renfrew
MLS® Listing ID A2085808
Sold Date 10/17/23
Style Bungalow
Bedrooms 5
Full Baths 2
Originating Board Calgary
Year Built 1955
Annual Tax Amount $3,739
Tax Year 2023
Lot Size 5,984 Sqft
Acres 0.14
Property Description
60' x 100', R-C2, subdividable lot on a TREE LINED, QUIET STREET in the inner city neighbourhood of RENFREW. This mid century, 1201 ft2, 5 Bedroom (3+2), 2 full bath BUNGALOW is perfect to BUY, RENT OR REDEVELOP in the future. Seller redid the upstairs kitchen and the 5pc ensuite in 2010. Gorgeous HARDWOOD FLOORS in the Living Room, Dining Room, Kitchen and hallway. Dark cabinetry with some frosted glass doors, wine rack, some stainless appliances and built-in china cabinet. 5pc ensuite has his/her sinks and glass shower. The downstairs 2 Bedroom Illegal Suite, 745 ft2 (current tenant would love to stay) has spacious bedrooms large laundry room. Large storage room off back entrance. Concrete side driveway and SINGLE DETACHED GARAGE. OPEN HOUSE THIS SATURDAY OCTOBER 21ST, 2-4PM. **Don't forget to visit our 3D TOUR!**
Location
Province AB
County Calgary
Area Cal Zone Cc
Zoning R-C2
Direction W
Rooms
Other Rooms 1
Basement Full, Partially Finished
Interior
Interior Features Storage
Heating Forced Air
Cooling None
Flooring Carpet, Hardwood, Tile
Appliance Dishwasher, Dryer, Microwave Hood Fan, Refrigerator, Stove(s), Washer, Window Coverings
Laundry In Basement
Exterior
Parking Features Single Garage Detached
Garage Spaces 1.0
Garage Description Single Garage Detached
Fence Fenced
Community Features Park, Playground, Schools Nearby, Shopping Nearby, Sidewalks, Street Lights
Roof Type Asphalt Shingle
Porch None
Lot Frontage 59.98
Exposure W
Total Parking Spaces 1
Building
Lot Description Back Lane, Back Yard, City Lot, Lawn, Landscaped, Rectangular Lot, Treed
Foundation Poured Concrete
Architectural Style Bungalow
Level or Stories One
Structure Type Wood Frame,Wood Siding
Others
Restrictions None Known
Tax ID 83216253
Ownership Private
Read Less



