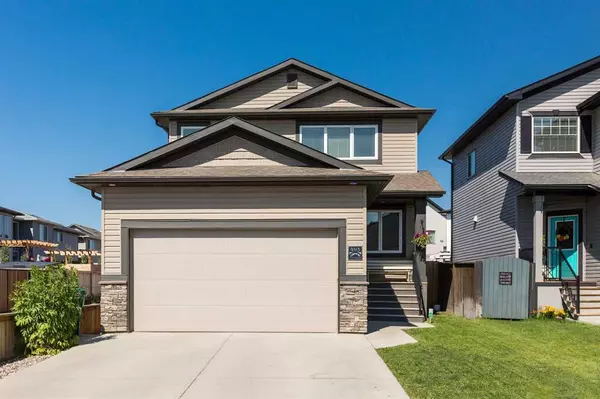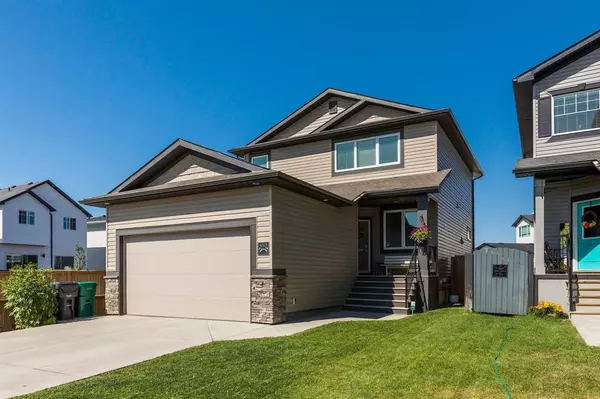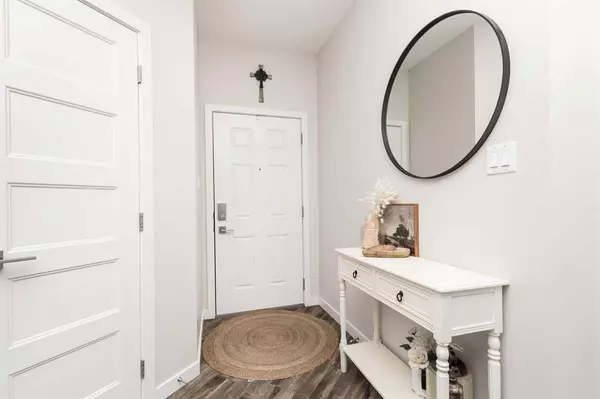For more information regarding the value of a property, please contact us for a free consultation.
493 Moonlight WAY W Lethbridge, AB T1J 5M1
Want to know what your home might be worth? Contact us for a FREE valuation!

Our team is ready to help you sell your home for the highest possible price ASAP
Key Details
Sold Price $430,000
Property Type Single Family Home
Sub Type Detached
Listing Status Sold
Purchase Type For Sale
Square Footage 1,790 sqft
Price per Sqft $240
Subdivision Copperwood
MLS® Listing ID A2083828
Sold Date 10/17/23
Style 2 Storey
Bedrooms 3
Full Baths 2
Half Baths 1
Originating Board Lethbridge and District
Year Built 2016
Annual Tax Amount $4,240
Tax Year 2023
Lot Size 4,012 Sqft
Acres 0.09
Property Description
The VERY Popular Luna model from Galko Homes! This home is a crowd pleaser. One of the best features that people love about this home is the office on the main floor. Just as you come in, you have some workspace. If you don't need an office, this makes for a great kids room to play! The main floor greets you with a great open concept living area. You get a big island with quartz countertops. You get nice Stainless steel appliances, and a lot of cabinet space! The living room is nicely tucked in to optimize the space. The half bath on the main floor is perfect for your guests to use. Upstairs features 3 large bedrooms. 2 Kids, and a master. The master bedroom has a great 5 piece ensuite! With his and hers sinks! Outside all of your landscaping is done! Just set up your patio furniture and enjoy. The basement is undeveloped, and you can come build some equity there. Round this house off with a double attached garage, and you're getting a great home in a great community! Call a Realtor today to book a showing!
Location
Province AB
County Lethbridge
Zoning R-CL
Direction E
Rooms
Other Rooms 1
Basement Full, Unfinished
Interior
Interior Features Central Vacuum, Pantry, Walk-In Closet(s)
Heating Forced Air, Natural Gas
Cooling Central Air
Flooring Carpet, Laminate, Tile
Fireplaces Number 1
Fireplaces Type Gas, Insert
Appliance See Remarks
Laundry Upper Level
Exterior
Parking Features Concrete Driveway, Double Garage Attached
Garage Spaces 2.0
Garage Description Concrete Driveway, Double Garage Attached
Fence Fenced
Community Features Schools Nearby, Shopping Nearby
Roof Type Asphalt
Porch Deck, Front Porch, Patio
Lot Frontage 36.0
Total Parking Spaces 2
Building
Lot Description Back Yard, Front Yard, Landscaped, Standard Shaped Lot
Foundation Poured Concrete
Architectural Style 2 Storey
Level or Stories Two
Structure Type Vinyl Siding,Wood Siding
Others
Restrictions None Known
Tax ID 83379207
Ownership Private
Read Less



