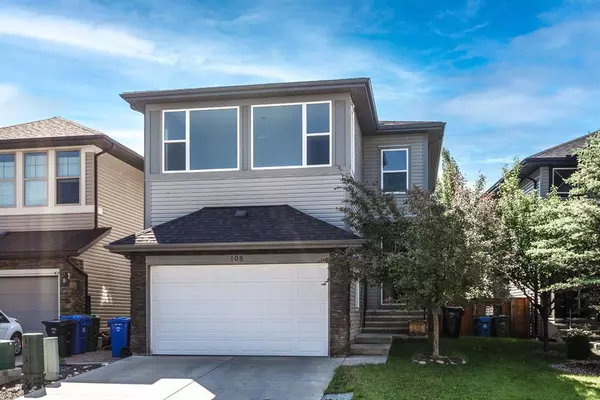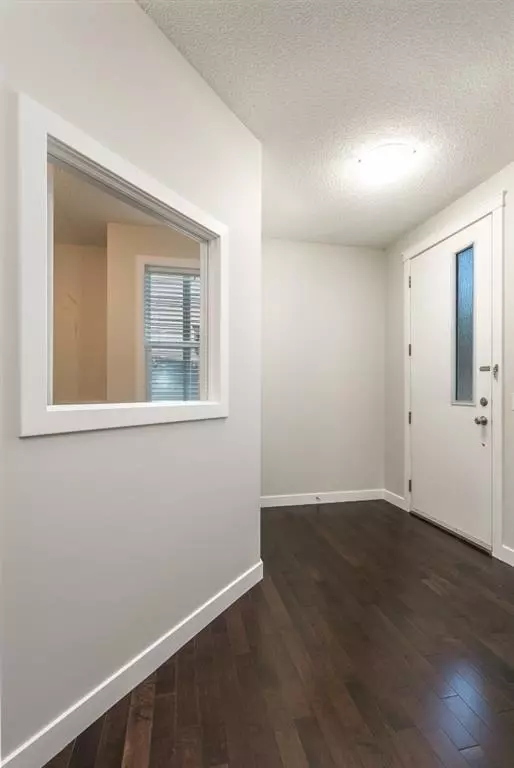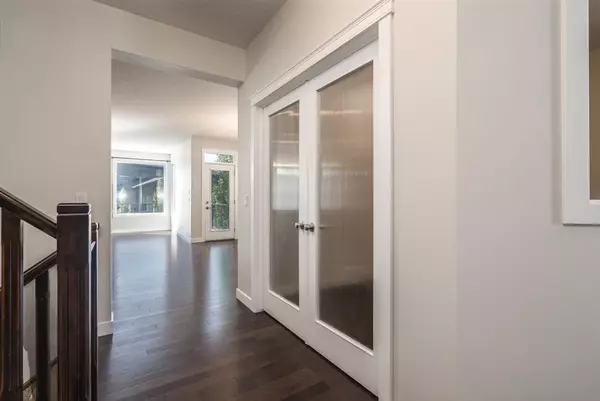For more information regarding the value of a property, please contact us for a free consultation.
108 Walden TER SE Calgary, AB T2X 0P4
Want to know what your home might be worth? Contact us for a FREE valuation!

Our team is ready to help you sell your home for the highest possible price ASAP
Key Details
Sold Price $720,000
Property Type Single Family Home
Sub Type Detached
Listing Status Sold
Purchase Type For Sale
Square Footage 2,369 sqft
Price per Sqft $303
Subdivision Walden
MLS® Listing ID A2074869
Sold Date 10/16/23
Style 2 Storey
Bedrooms 3
Full Baths 3
Half Baths 1
Originating Board Calgary
Year Built 2011
Annual Tax Amount $4,445
Tax Year 2023
Lot Size 4,014 Sqft
Acres 0.09
Property Description
An exceptional chance presents itself to own a timeless, approximately 2400 square feet classic detached residence in the sought-after Walden community. This property offers a walkout basement, a rare feature, and boasts a south-east facing backyard that adds to its allure.
Situated a mere two minutes' walk from a bus stop and playground, and only five minutes on foot from a shopping center, convenience is paramount.
Inside, the residence boasts nine-foot ceilings throughout its three levels. The main floor features elegant hardwood flooring, a functional office den with a window, an expansive open-concept space with a granite countertop, a spacious living area, and a formal dining room.
Ascending the open-to-below staircase, the second floor houses a bonus room and three generously sized bedrooms, with the convenience of a laundry room adjacent to the master bedroom.
The walkout basement features completed bathrooms, and potentials for personalized touches. The double attached garage, insulated and finished with drywall, adds further comfort.
Recent upgrades include roof and partial siding replacement (north and west sides) in May 2022, Kitchen range and hood fan were one year old , and professionally wall painting last year, ensuring lasting quality.
Seize this limited opportunity to own an outstanding residence.
Location
Province AB
County Calgary
Area Cal Zone S
Zoning R-1N
Direction N
Rooms
Other Rooms 1
Basement Partially Finished, Walk-Out To Grade
Interior
Interior Features Central Vacuum, Kitchen Island, No Animal Home, No Smoking Home, Open Floorplan, Pantry, Soaking Tub, Storage, Vinyl Windows, Walk-In Closet(s)
Heating Forced Air, Natural Gas
Cooling None
Flooring Carpet, Hardwood, Tile
Fireplaces Number 1
Fireplaces Type Gas
Appliance Dishwasher, Electric Stove, Garage Control(s), Range Hood, Washer/Dryer, Window Coverings
Laundry Laundry Room
Exterior
Parking Features Double Garage Attached, Driveway
Garage Spaces 4.0
Garage Description Double Garage Attached, Driveway
Fence Fenced
Community Features Park, Playground, Schools Nearby, Shopping Nearby, Street Lights
Roof Type Asphalt Shingle
Porch Deck
Exposure NW
Total Parking Spaces 4
Building
Lot Description Back Yard, Level, Private
Foundation Poured Concrete
Architectural Style 2 Storey
Level or Stories Two
Structure Type Stone,Vinyl Siding,Wood Frame
Others
Restrictions Easement Registered On Title,Utility Right Of Way
Tax ID 83024010
Ownership Private
Read Less



