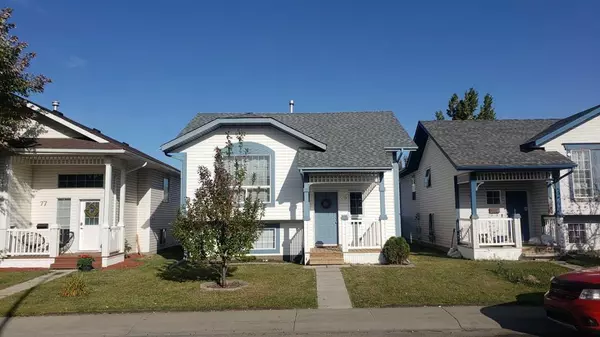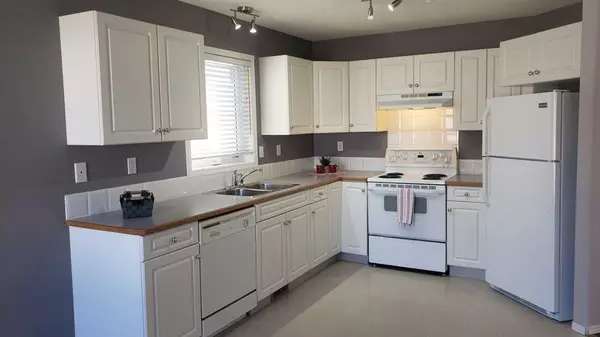For more information regarding the value of a property, please contact us for a free consultation.
73 Lister CRES Red Deer, AB T4R 2R3
Want to know what your home might be worth? Contact us for a FREE valuation!

Our team is ready to help you sell your home for the highest possible price ASAP
Key Details
Sold Price $333,250
Property Type Single Family Home
Sub Type Detached
Listing Status Sold
Purchase Type For Sale
Square Footage 942 sqft
Price per Sqft $353
Subdivision Lancaster Meadows
MLS® Listing ID A2084081
Sold Date 10/16/23
Style Bi-Level
Bedrooms 4
Full Baths 2
Originating Board Central Alberta
Year Built 1999
Annual Tax Amount $2,505
Tax Year 2023
Lot Size 4,133 Sqft
Acres 0.09
Property Description
BRAND NEW SHINGLES! This great Lancaster family home offer 4 bedrooms and 2 full bathrooms with vinyl windows. This home is within walking distance to Collicutt Center, Easthill shopping center, Notre Dame Plaza, 5 schools, parks, public transit....etc. On the main level you will find 2 bedrooms, a 4-piece bathroom, a spacious kitchen and a dinning area next to a 10ft x 9ft NW facing deck. And don't forget to let the sunshine into your great living room. The lower level is completed with a large family room, 2 more good size bedrooms and another 4-piece bathroom. In the furnace room there's a Mid efficiency furnace, central vacuum, washer & dryer and PEX waterline. Going downstairs from the deck outside the dinette, there's 650 sqft more decking on the ground level. In the middle of the deck there's patio pavers and it will fit your future hot tub. Tell your electrician the Hot tub wires already installed from there to the electrical panel area. You will also find a good size garden shed in your back yard and parking pad for 2 vehicles by the alley. A complete package with Brand new shingles, new carpet, new paint throughout, new smoke alarm.......Simply move in ready.
Location
Province AB
County Red Deer
Zoning R1
Direction SE
Rooms
Basement Finished, Full
Interior
Interior Features Central Vacuum
Heating Mid Efficiency, Forced Air
Cooling None
Flooring Carpet, Laminate, Linoleum, Vinyl Plank
Appliance Dishwasher, Electric Stove, Refrigerator, Washer/Dryer
Laundry Lower Level
Exterior
Parking Features Off Street, Parking Pad
Garage Description Off Street, Parking Pad
Fence Fenced
Community Features Schools Nearby, Shopping Nearby, Sidewalks, Street Lights
Roof Type Asphalt Shingle
Porch Balcony(s), Deck, Front Porch
Lot Frontage 33.99
Total Parking Spaces 3
Building
Lot Description Back Lane, Back Yard, City Lot, Few Trees, Lawn, Level
Foundation Poured Concrete
Architectural Style Bi-Level
Level or Stories Bi-Level
Structure Type Vinyl Siding,Wood Frame
Others
Restrictions None Known
Tax ID 83327991
Ownership Private
Read Less



