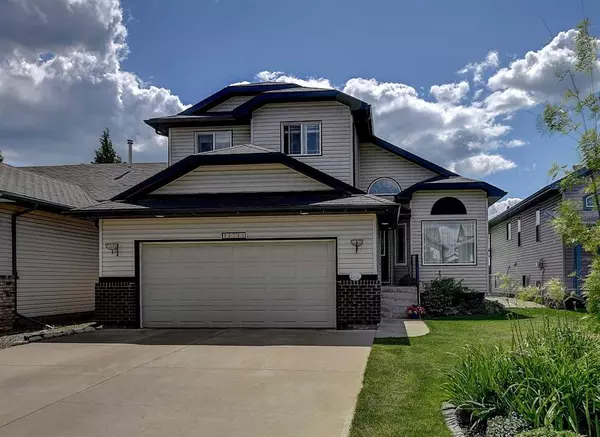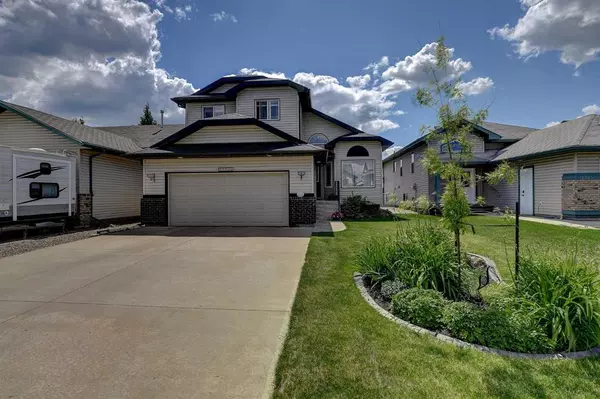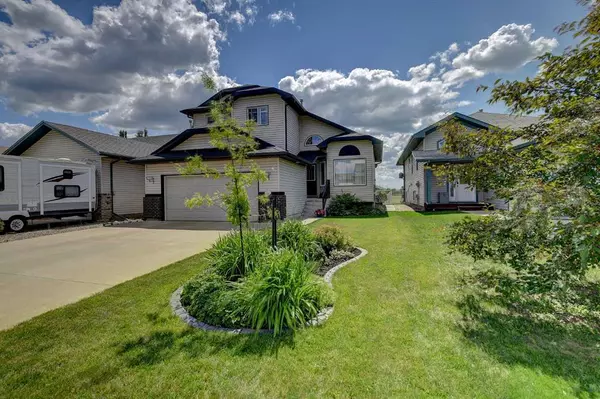For more information regarding the value of a property, please contact us for a free consultation.
10741 72 AVE Grande Prairie, AB T8W2T6
Want to know what your home might be worth? Contact us for a FREE valuation!

Our team is ready to help you sell your home for the highest possible price ASAP
Key Details
Sold Price $432,500
Property Type Single Family Home
Sub Type Detached
Listing Status Sold
Purchase Type For Sale
Square Footage 1,624 sqft
Price per Sqft $266
Subdivision Mission Heights
MLS® Listing ID A2060012
Sold Date 10/16/23
Style 1 and Half Storey
Bedrooms 4
Full Baths 3
Half Baths 1
Originating Board Grande Prairie
Year Built 2004
Annual Tax Amount $4,458
Tax Year 2023
Lot Size 4,961 Sqft
Acres 0.11
Property Description
Don't miss the opportunity to see this move in ready family home in a family friendly Mission Heights location. It is a short and safe walk to both Public and Catholic K-12 schools, several playgrounds, the Eastlink, Gymniks & Design Works indoor recreational facilities & the Muskoseepi trail & South Bear Creek outdoor recreation areas. The backyard, having no rear neighbors, opens onto the large CKC field green space. Many restaurants, personal & professional services are also conveniently walkable from this property.
The main floor has a welcoming entry way into the open concept living room / kitchen area, a half bath / laundry room and a bonus flex room that would make a great play space, music room, reading room or office area. Upstairs you will find 3 spacious bedrooms, a surprisingly large linen / storage closet and a main bathroom with a tub / shower combo. The primary bedroom features an oversized walk-in shower and a walk in closet. The fully developed basement, with in floor heating, has additional family living space, a large bedroom, an updated tiled bathroom with a tub / shower combo, the utility room and additional storage space. Outside, the south facing back yard is fully fenced & gated to allow easy access to the green zone behind. There is a 2 tiered deck with gas hook up for your barbeque and a large shed for your outdoor storage needs. The attached double garage has a natural gas heater and a built in work bench.
This Mission Heights home combines desirable features & layout, an enviable location and meticulous upkeep and care.
Contact your favorite Realtor today to book a viewing!
Location
Province AB
County Grande Prairie
Zoning RS
Direction N
Rooms
Other Rooms 1
Basement Finished, Full
Interior
Interior Features Built-in Features, Central Vacuum, No Smoking Home
Heating In Floor, Forced Air, Natural Gas
Cooling Central Air
Flooring Carpet, Ceramic Tile, Linoleum
Fireplaces Number 1
Fireplaces Type Gas, Living Room
Appliance Central Air Conditioner, Dishwasher, Garage Control(s), Gas Stove, Refrigerator, Washer/Dryer
Laundry Main Level
Exterior
Parking Features Double Garage Attached, Off Street, Parking Pad
Garage Spaces 2.0
Garage Description Double Garage Attached, Off Street, Parking Pad
Fence Fenced
Community Features Park, Playground, Pool, Schools Nearby, Shopping Nearby, Sidewalks, Street Lights, Walking/Bike Paths
Roof Type Asphalt Shingle
Porch Deck
Lot Frontage 42.0
Total Parking Spaces 4
Building
Lot Description Back Yard, Backs on to Park/Green Space, Front Yard, Lawn, Low Maintenance Landscape, No Neighbours Behind, Landscaped
Foundation Poured Concrete
Architectural Style 1 and Half Storey
Level or Stories Two
Structure Type Brick,Vinyl Siding
Others
Restrictions None Known
Tax ID 83547487
Ownership Other
Read Less



