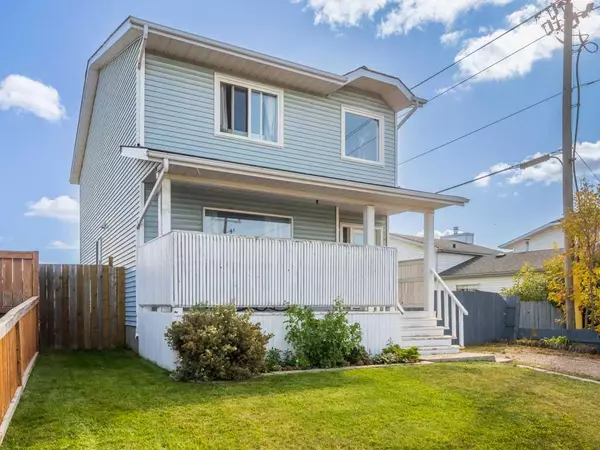For more information regarding the value of a property, please contact us for a free consultation.
28 Erin Meadows CT SE Calgary, AB T2B 2Z8
Want to know what your home might be worth? Contact us for a FREE valuation!

Our team is ready to help you sell your home for the highest possible price ASAP
Key Details
Sold Price $535,000
Property Type Single Family Home
Sub Type Detached
Listing Status Sold
Purchase Type For Sale
Square Footage 1,458 sqft
Price per Sqft $366
Subdivision Erin Woods
MLS® Listing ID A2085268
Sold Date 10/16/23
Style 2 Storey
Bedrooms 3
Full Baths 1
Half Baths 1
Originating Board Calgary
Year Built 1986
Annual Tax Amount $2,875
Tax Year 2023
Lot Size 5,564 Sqft
Acres 0.13
Property Description
Welcome home! Calling all car lovers who need a home with their QUAD garage! This renovated home in the community of Erinwoods features an open layout with a cozy front room, half bath, centre kitchen with an eat-up island, plenty of counter space and tons of storage. The family room features a cozy wood burning fireplace, lots of sun and opens onto the spacious back deck with a gas line for BBQs and a fire table. The yard offers plenty of room for pets including a fenced-in dog run and a quad tandem garage for all your cars & toys. The upstairs features three bedrooms, and a four-piece bathroom with the primary bedroom having a walk-in closet. The basement is finished with a rec room and laundry room. Stay cool in the summers with air conditioning and enjoy drinks on the front porch! This move-in-ready home. Call your favourite agent to get a showing on this affordable family home.
Location
Province AB
County Calgary
Area Cal Zone E
Zoning R-C2
Direction W
Rooms
Basement Finished, Full
Interior
Interior Features Kitchen Island, No Smoking Home, Open Floorplan
Heating Forced Air
Cooling Central Air
Flooring Laminate
Fireplaces Number 1
Fireplaces Type Family Room, Wood Burning
Appliance Central Air Conditioner, Dishwasher, Dryer, Electric Stove, Garage Control(s), Microwave Hood Fan, Refrigerator, Washer
Laundry In Basement
Exterior
Parking Features Quad or More Detached
Garage Description Quad or More Detached
Fence Fenced
Community Features Park, Playground, Schools Nearby, Shopping Nearby
Roof Type Asphalt Shingle
Porch Deck, Front Porch
Lot Frontage 45.1
Total Parking Spaces 6
Building
Lot Description Irregular Lot
Foundation Poured Concrete
Architectural Style 2 Storey
Level or Stories Two
Structure Type Vinyl Siding,Wood Frame
Others
Restrictions Airspace Restriction,Utility Right Of Way
Tax ID 83211551
Ownership Private
Read Less



