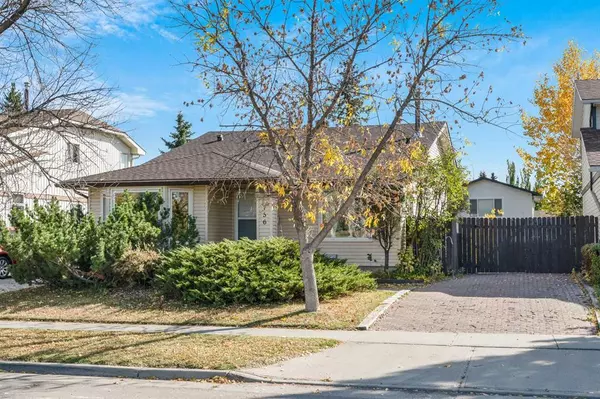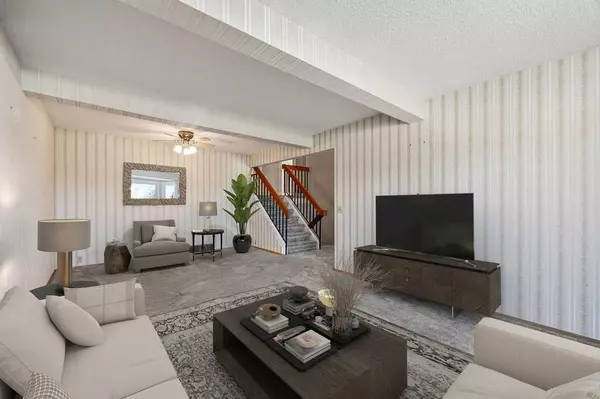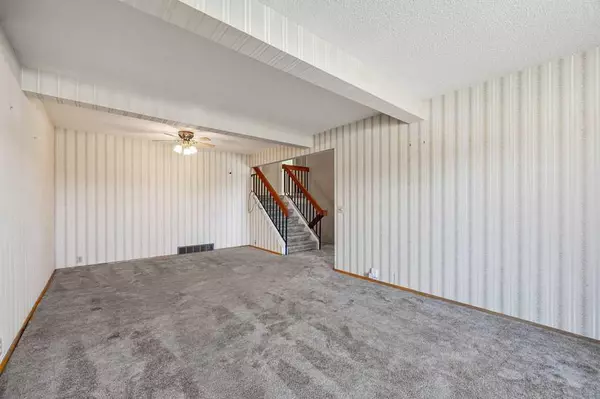For more information regarding the value of a property, please contact us for a free consultation.
756 Woodpark BLVD SW Calgary, AB T2W 3R8
Want to know what your home might be worth? Contact us for a FREE valuation!

Our team is ready to help you sell your home for the highest possible price ASAP
Key Details
Sold Price $525,000
Property Type Single Family Home
Sub Type Detached
Listing Status Sold
Purchase Type For Sale
Square Footage 1,196 sqft
Price per Sqft $438
Subdivision Woodlands
MLS® Listing ID A2083025
Sold Date 10/16/23
Style 4 Level Split
Bedrooms 4
Full Baths 3
Originating Board Calgary
Year Built 1979
Annual Tax Amount $2,543
Tax Year 2023
Lot Size 4,800 Sqft
Acres 0.11
Property Description
*OPEN HOUSE SATURDAY, OCT 7 - 12:00 PM- 3:00PM* This home is truly a gem! Located in a highly desirable neighbourhood, it offers both convenience and comfort. With over 2300 square feet of developed living space, there is plenty of room for all your needs.
As you step inside, you'll immediately notice the spaciousness of the home. The large living room and dining room are perfect for entertaining guests or enjoying family time. To the right, the kitchen awaits, with its ample cabinet space, brand new fridge, and a cozy breakfast nook overlooking the park.
Upstairs, you'll find a generously sized primary bedroom with its own ensuite, providing a private retreat. Two additional spacious bedrooms and another full bathroom complete the upper level, offering plenty of space for everyone in the family.
Heading down to the third level, you'll find a cozy family room with a wood-burning fireplace, creating a warm and inviting atmosphere. A laundry room, fourth bedroom, and another full bathroom are also located on this level, providing convenience and functionality.
But the surprises don't end there! The fourth level boasts a large recreation room with a wet bar, perfect for hosting gatherings or enjoying a game night with friends. There is also a utility room and a spacious crawl space, offering additional storage options.
This home has been lovingly updated over the last 20 years, allowing you to move in and start enjoying it right away. As well, there is plenty of potential to update and renovate to your heart's desire.
Parking will never be an issue with a driveway that measures 37ft x 9ft as well as a parking pad measuring 23 ft x 16 ft.
And let's not forget about the location! Situated across from Woodlands Park and just steps away from the expansive Fish Creek Park, you'll have access to nature right at your doorstep. Woodlands School and public transit are within walking distance, making commuting a breeze. Plus, you'll find a variety of amenities nearby, including Safeway, Starbucks, and charming pubs.
Don't miss out on this incredible opportunity to own a spacious and conveniently located home. It's the perfect combination of comfort, functionality, and potential. Call now to schedule a viewing before it's gone!
Location
Province AB
County Calgary
Area Cal Zone S
Zoning R-C1
Direction N
Rooms
Other Rooms 1
Basement Crawl Space, Finished, Full
Interior
Interior Features Laminate Counters, Pantry, Storage, Vinyl Windows
Heating Mid Efficiency, Fireplace(s), Forced Air, Natural Gas
Cooling None
Flooring Carpet, Linoleum
Fireplaces Number 1
Fireplaces Type Wood Burning
Appliance Dishwasher, Dryer, Range Hood, Refrigerator, Stove(s), Washer, Water Softener, Window Coverings
Laundry Laundry Room, Lower Level
Exterior
Parking Features Driveway, Outside, Oversized, Parking Pad, RV Carport, Tandem
Garage Description Driveway, Outside, Oversized, Parking Pad, RV Carport, Tandem
Fence Fenced
Community Features Park, Playground, Schools Nearby, Shopping Nearby, Walking/Bike Paths
Roof Type Asphalt Shingle
Porch Front Porch
Lot Frontage 47.44
Total Parking Spaces 3
Building
Lot Description Front Yard, Private, Rectangular Lot, Treed
Foundation Poured Concrete
Architectural Style 4 Level Split
Level or Stories 4 Level Split
Structure Type Vinyl Siding
Others
Restrictions Call Lister
Tax ID 83024235
Ownership Power of Attorney,Private
Read Less



