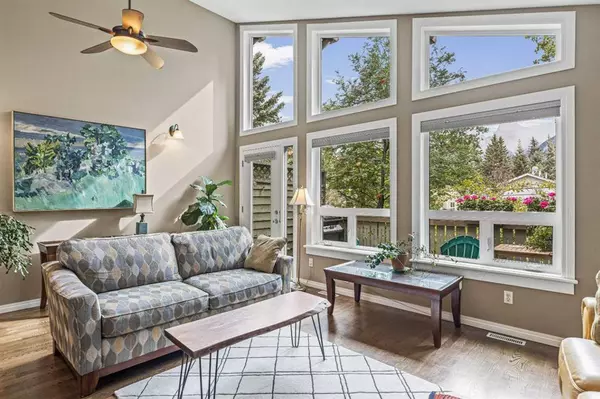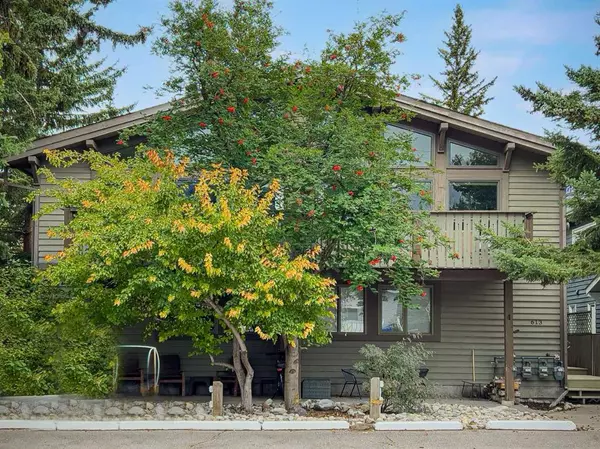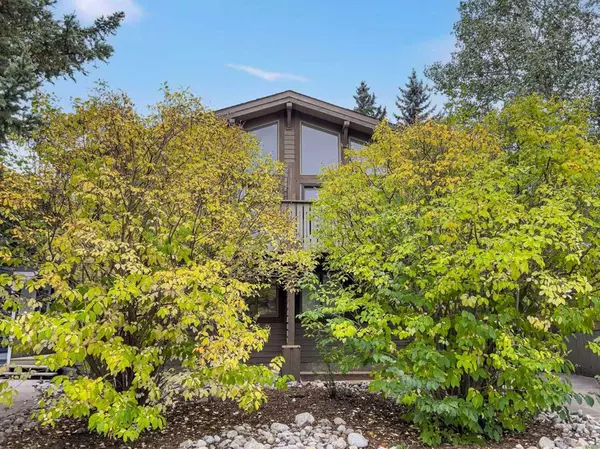For more information regarding the value of a property, please contact us for a free consultation.
613 4th ST #3 Canmore, AB T1W2G7
Want to know what your home might be worth? Contact us for a FREE valuation!

Our team is ready to help you sell your home for the highest possible price ASAP
Key Details
Sold Price $775,000
Property Type Condo
Sub Type Apartment
Listing Status Sold
Purchase Type For Sale
Square Footage 1,174 sqft
Price per Sqft $660
Subdivision South Canmore
MLS® Listing ID A2082673
Sold Date 10/16/23
Style Low-Rise(1-4)
Bedrooms 2
Full Baths 1
Half Baths 1
Condo Fees $400/mo
Originating Board Calgary
Year Built 1994
Annual Tax Amount $3,284
Tax Year 2023
Property Description
Priced to sell quickly this south Canmore gem receives loads of sun and has great views of the Three Sisters! This two bedroom, two bathroom condo has been tastefully renovated and is located in the heart of Canmore just a few minutes walk to downtown Canmore and the Bow River! The main living level is on the 2nd floor and has vaulted ceilings, skylight, hardwood floors and large south facing windows. The new kitchen comes with upgraded stainless appliances, gas range, and quartz counter tops. In the center of the open floorplan, you have a cozy, high efficient wood burning stove for those cold winter days. The living room extends out to a large private balcony which receives all day sun and has a terrific view of the Three Sisters. This well cared for home is move in ready and would make an ideal vacation home or for full time living! Disclosure, the listing agent is the seller's son-in-law.
Location
Province AB
County Bighorn No. 8, M.d. Of
Zoning R4
Direction S
Rooms
Basement Crawl Space, Partial
Interior
Interior Features Ceiling Fan(s), High Ceilings, No Animal Home, No Smoking Home, Open Floorplan, Quartz Counters, See Remarks, Skylight(s), Soaking Tub, Storage
Heating Forced Air, Natural Gas
Cooling None
Flooring Carpet, Ceramic Tile, Wood
Fireplaces Number 1
Fireplaces Type Free Standing, Glass Doors, Living Room, Sealed Combustion, Wood Burning Stove
Appliance Dishwasher, Electric Oven, Gas Cooktop, Refrigerator, Washer/Dryer Stacked
Laundry In Unit, Laundry Room
Exterior
Garage Alley Access, Assigned, Off Street, Paved, Stall
Garage Description Alley Access, Assigned, Off Street, Paved, Stall
Community Features None
Amenities Available None
Roof Type Asphalt Shingle
Porch Balcony(s), Patio
Exposure S
Total Parking Spaces 1
Building
Story 2
Foundation Poured Concrete
Sewer Public Sewer
Water Public
Architectural Style Low-Rise(1-4)
Level or Stories Multi Level Unit
Structure Type Wood Frame,Wood Siding
Others
HOA Fee Include Common Area Maintenance,Insurance,Maintenance Grounds,Reserve Fund Contributions,Snow Removal
Restrictions None Known
Tax ID 56492259
Ownership Private
Pets Description Yes
Read Less
GET MORE INFORMATION




