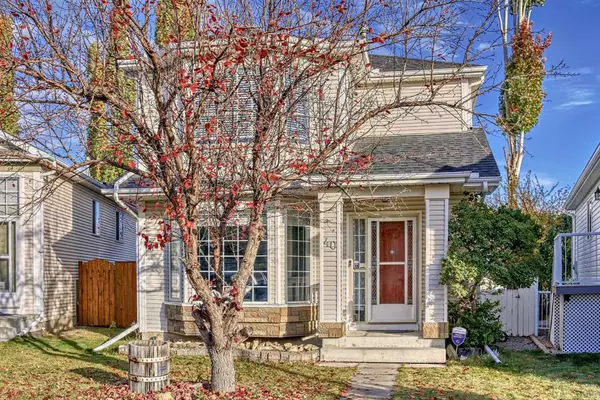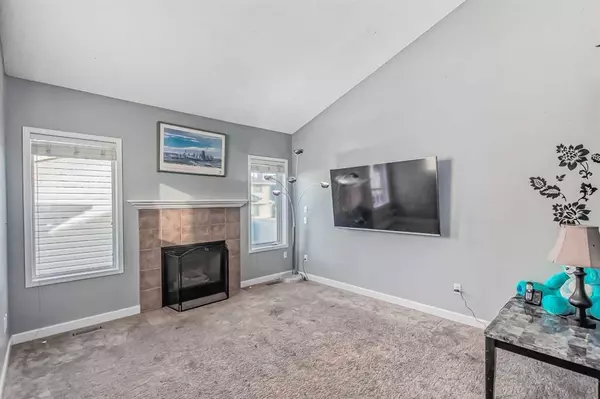For more information regarding the value of a property, please contact us for a free consultation.
40 Hidden GN NW Calgary, AB T3A 5K6
Want to know what your home might be worth? Contact us for a FREE valuation!

Our team is ready to help you sell your home for the highest possible price ASAP
Key Details
Sold Price $509,800
Property Type Single Family Home
Sub Type Detached
Listing Status Sold
Purchase Type For Sale
Square Footage 1,455 sqft
Price per Sqft $350
Subdivision Hidden Valley
MLS® Listing ID A2086692
Sold Date 10/16/23
Style 2 Storey
Bedrooms 4
Full Baths 1
Half Baths 1
Originating Board Calgary
Year Built 1994
Annual Tax Amount $2,973
Tax Year 2023
Lot Size 3,821 Sqft
Acres 0.09
Property Description
Welcome to your dream home in Hidden Valley! This charming 2-storey residence offers a perfect blend of comfort and style, situated in an amazing cul-de-sac location just steps away from the tranquil ravine and dog park.
As you step inside, you'll be greeted by the spacious living room, perfect for hosting gatherings or unwinding with your loved ones. The great-sized eat-in kitchen, providing ample space for culinary creations and family meals. The adjacent great room features a cozy fireplace, creating a warm and inviting atmosphere for relaxation.
Step outside onto your deck and bask in the serenity of your yard. The large pie lot not only offers a picturesque setting but also provides a large garage.
Venture upstairs to discover three bedrooms, each offering a great space, and a full bath for your convenience. The lower level of the home boasts an additional bedroom and rec room
Enjoy the convenience of being within walking distance to schools, parks, and transportation. Whether you're a nature enthusiast or prefer the vibrancy of community life, this Hidden Valley gem has it all. Don't miss the chance to make this house your home – come see and experience the epitome of comfortable and stylish living!
Location
Province AB
County Calgary
Area Cal Zone N
Zoning R-C1N
Direction S
Rooms
Basement Finished, Full, Partially Finished
Interior
Interior Features High Ceilings, Kitchen Island, Laminate Counters, No Smoking Home
Heating Forced Air
Cooling None
Flooring Carpet, Laminate
Fireplaces Number 1
Fireplaces Type Gas
Appliance Dishwasher, Dryer, Range, Refrigerator, Washer
Laundry In Basement
Exterior
Parking Features Double Garage Detached
Garage Spaces 2.0
Garage Description Double Garage Detached
Fence Fenced
Community Features Park, Playground, Schools Nearby, Shopping Nearby, Sidewalks, Street Lights, Walking/Bike Paths
Roof Type Asphalt Shingle
Porch Deck, Enclosed
Lot Frontage 24.94
Total Parking Spaces 4
Building
Lot Description Back Yard, Garden, Private
Foundation Poured Concrete
Architectural Style 2 Storey
Level or Stories Two
Structure Type Vinyl Siding,Wood Frame
Others
Restrictions None Known
Tax ID 83123465
Ownership Private
Read Less



