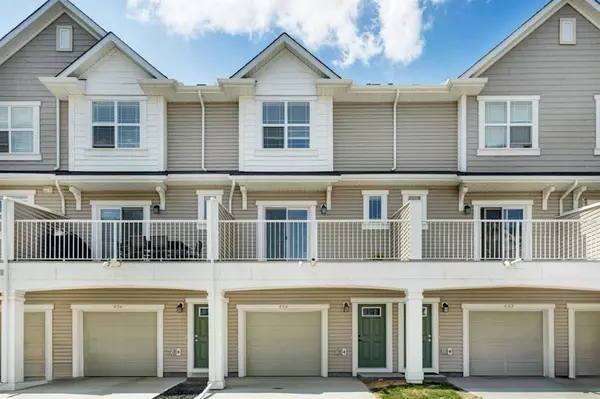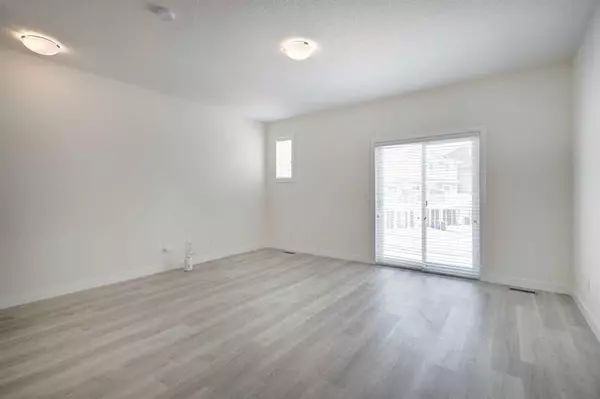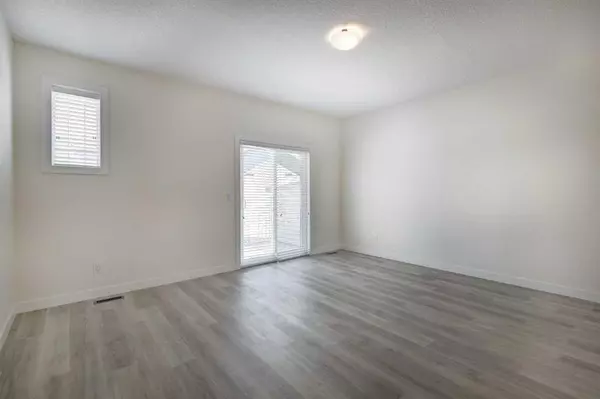For more information regarding the value of a property, please contact us for a free consultation.
434 Copperstone MNR SE Calgary, AB T2Z 0J2
Want to know what your home might be worth? Contact us for a FREE valuation!

Our team is ready to help you sell your home for the highest possible price ASAP
Key Details
Sold Price $464,370
Property Type Townhouse
Sub Type Row/Townhouse
Listing Status Sold
Purchase Type For Sale
Square Footage 1,423 sqft
Price per Sqft $326
Subdivision Copperfield
MLS® Listing ID A2063167
Sold Date 10/16/23
Style 3 Storey
Bedrooms 2
Full Baths 2
Half Baths 1
Condo Fees $240
Originating Board Calgary
Year Built 2021
Annual Tax Amount $2,168
Tax Year 2023
Property Description
Welcome to Copperfield, where luxury and modern living blend seamlessly in this newly built Row Townhouse! This 1400 sq ft exquisite two-bedroom, two-bathroom townhome, constructed in 2022, offers a captivating living experience from the moment you step inside. As you enter the main you are immediately enveloped in an abundance of natural light that floods the entire space, courtesy of the East facing front and West back with large windows and thoughtfully designed layout. The brightness creates an inviting ambiance, making you feel right at home.No expense has been spared in the selection of luxurious finishes throughout this townhouse. High-quality materials and impeccable craftsmanship are evident in every corner, ensuring a sophisticated and elegant living environment. From gleaming Luxury Vinyl plank floors to sleek fixtures and fittings, every detail has been carefully curated to create a harmonious blend of style and functionality.The townhome offers a well-designed floor plan that maximizes the efficient use of space. The main level features an open-concept living area, seamlessly connecting the living room, dining area, and kitchen with access to you balcony with gas line . This open layout promotes a sense of togetherness, ideal for entertaining guests or spending quality time with loved ones. The kitchen boasts stainless steel appliances, ample storage space, pantry, quartz countertops and a stylish island that serves as a centerpiece for culinary adventures. Upstairs, you'll find two spacious bedrooms, each with its own en-suite bathroom and convenient laundry room. These tranquil retreats offer privacy and comfort, providing the perfect sanctuary to unwind and recharge. The primary bathroom is beautifully appointed, showcasing modern fixtures, dual vanities, and glass shower that creates a spa-like atmosphere with easy access to the the spacious walk in closet. One of the standout features of this home is the attached double garage, conveniently located just off the entrance. As you enter through the garage, you're greeted with access to the back deck facing a green belt that showcases the home's design and layout, giving you a glimpse of what awaits within.Located in the desirable Copperfield neighborhood, this townhome offers convenience and access to a wealth of amenities; parks, shopping centers, recreational facilities, schools, providing endless opportunities for leisure and entertainment. Commuting is a breeze with easy access to major highways and public transportation options.This is a remarkable opportunity to own a newly built, two-bedroom, two-bathroom townhome in Copperfield. With its bright and welcoming atmosphere, attached double garage, and thoughtful design. Don't miss out on the chance to make this stunning property your own and experience the epitome of modern living. Book a private viewing and immerse yourself in the charm of this exceptional home.
Location
Province AB
County Calgary
Area Cal Zone Se
Zoning M-G d55
Direction E
Rooms
Other Rooms 1
Basement None
Interior
Interior Features Double Vanity, Kitchen Island, Open Floorplan, Quartz Counters, See Remarks, Storage
Heating Forced Air, Natural Gas
Cooling None, Rough-In
Flooring Carpet, Ceramic Tile, Vinyl Plank
Appliance Dishwasher, Electric Range, Garage Control(s), Microwave Hood Fan, Refrigerator, Washer/Dryer Stacked, Window Coverings
Laundry Upper Level
Exterior
Parking Features Double Garage Attached
Garage Spaces 2.0
Garage Description Double Garage Attached
Fence None
Community Features Park, Playground, Schools Nearby, Shopping Nearby, Walking/Bike Paths
Amenities Available None
Roof Type Asphalt Shingle
Porch Balcony(s)
Exposure E
Total Parking Spaces 4
Building
Lot Description Backs on to Park/Green Space, Landscaped, Level
Foundation Poured Concrete
Architectural Style 3 Storey
Level or Stories Three Or More
Structure Type Vinyl Siding,Wood Frame
New Construction 1
Others
HOA Fee Include Maintenance Grounds,Parking,Professional Management,Reserve Fund Contributions,Snow Removal,Trash
Restrictions None Known
Tax ID 82994280
Ownership Private
Pets Allowed Restrictions, Cats OK, Dogs OK
Read Less



