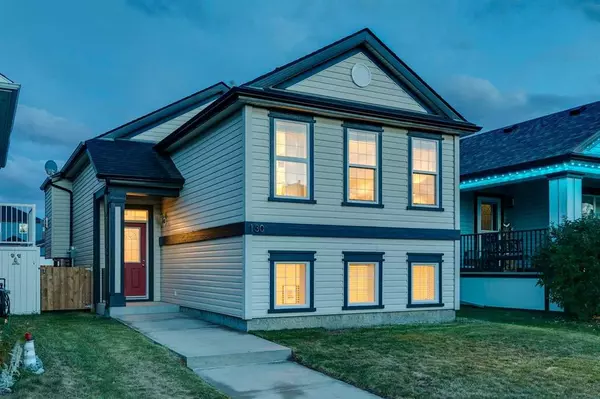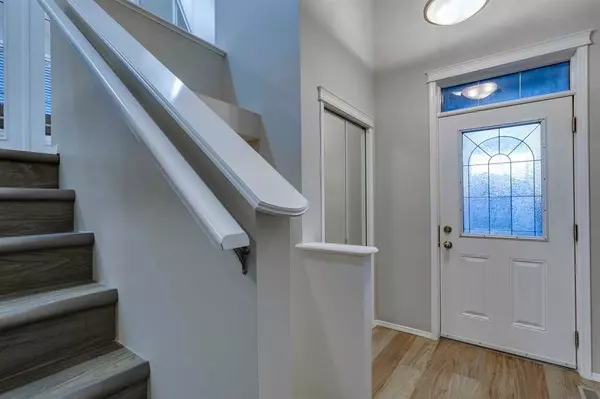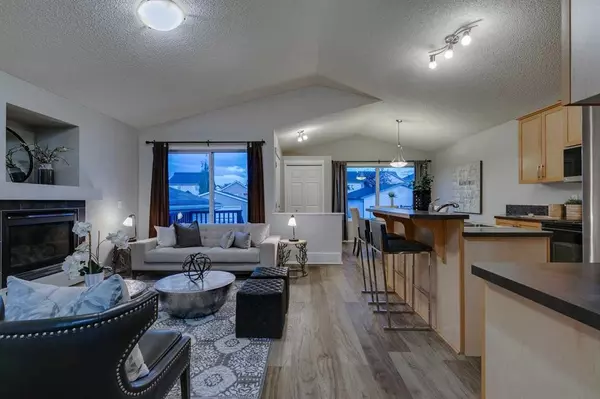For more information regarding the value of a property, please contact us for a free consultation.
130 Copperstone GRV SE Calgary, AB T2Z 4X8
Want to know what your home might be worth? Contact us for a FREE valuation!

Our team is ready to help you sell your home for the highest possible price ASAP
Key Details
Sold Price $520,500
Property Type Single Family Home
Sub Type Detached
Listing Status Sold
Purchase Type For Sale
Square Footage 1,166 sqft
Price per Sqft $446
Subdivision Copperfield
MLS® Listing ID A2083252
Sold Date 10/16/23
Style Bi-Level
Bedrooms 4
Full Baths 3
Originating Board Calgary
Year Built 2006
Annual Tax Amount $2,687
Tax Year 2023
Lot Size 3,293 Sqft
Acres 0.08
Property Description
Lovely Bi-Level Home with 4 Bedrooms and 3 Baths - Move-In Ready in Copperfield! Welcome to your renovated dream home located on a quiet cul-de-sac! This spacious and freshly updated bi-level offers everything you've been searching for with over 2200 sqft of living space… 4 beds, 3 baths, developed basement, new flooring (carpet & vinyl plank), freshly painted, and some newer appliances, this residence is a true gem in the heart of this desirable neighborhood. The spacious living room is complimented by vaulted ceilings and natural light through large windows and a gas fireplace offering a cozy appeal. The walk through kitchen boasts a breakfast bar on the island and a new fridge and microwave. Adjacent to the kitchen, the dining area offers a warm and welcoming ambiance for enjoying meals with family and friends. Main level also includes a well appointed primary bedroom with a 4pc ensuite and a walk in closet, a 2nd bedroom (perfect to flex as a home office and has french windows which welcome the natural light) and another 4pc bath. Head on downstairs to the fully developed basement which includes the very spacious 3rd and 4th bedrooms, another 3 pc bathroom with corner shower and a large rec room for movie nights and games. Backyard includes a parking pad with room for 2 vehicles and the potential for a future garage. This home is conveniently located nears schools, parks, nature wetlands, pathways and more. Additionally shoppes, dining, grocery and other amenities are close by at 130th, or Highstreet in McKenzie Towne and of course Seton is close enough to take advantage of the South YMCA, theatres, hospital to name a few.. Your new beginning awaits!
Location
Province AB
County Calgary
Area Cal Zone Se
Zoning R-1N
Direction NW
Rooms
Other Rooms 1
Basement Finished, Full
Interior
Interior Features Breakfast Bar, Built-in Features, High Ceilings, Kitchen Island, Open Floorplan, Pantry, Walk-In Closet(s)
Heating Forced Air
Cooling None
Flooring Carpet, Vinyl Plank
Fireplaces Number 1
Fireplaces Type Gas
Appliance Dishwasher, Dryer, Microwave Hood Fan, Refrigerator, Stove(s), Washer
Laundry In Basement
Exterior
Parking Features Parking Pad
Garage Description Parking Pad
Fence Partial
Community Features Park, Playground, Schools Nearby, Shopping Nearby
Roof Type Asphalt Shingle
Porch Deck
Lot Frontage 30.32
Total Parking Spaces 2
Building
Lot Description Back Lane, Back Yard
Foundation Poured Concrete
Architectural Style Bi-Level
Level or Stories Bi-Level
Structure Type Vinyl Siding,Wood Frame
Others
Restrictions Restrictive Covenant
Tax ID 83166787
Ownership Private
Read Less



