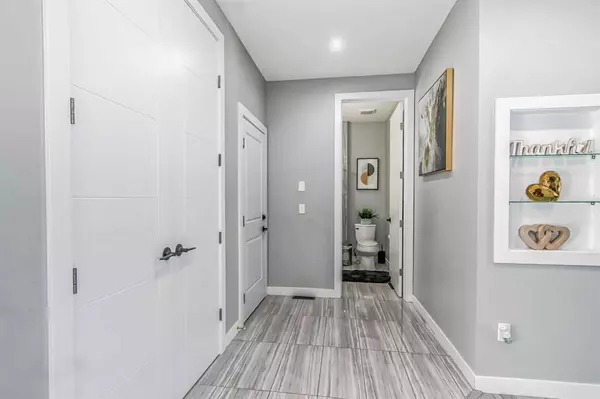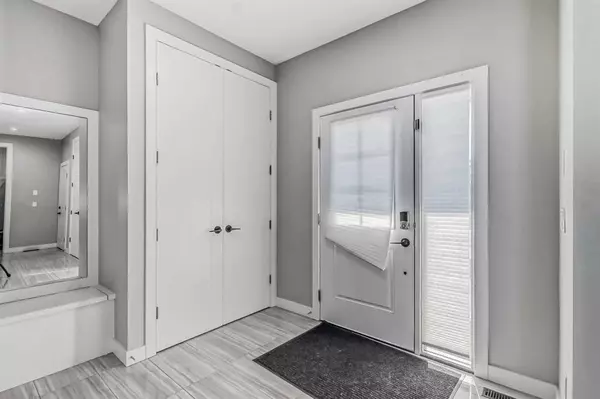For more information regarding the value of a property, please contact us for a free consultation.
192 Bayview ST SW Airdrie, AB T4B 4G2
Want to know what your home might be worth? Contact us for a FREE valuation!

Our team is ready to help you sell your home for the highest possible price ASAP
Key Details
Sold Price $760,000
Property Type Single Family Home
Sub Type Detached
Listing Status Sold
Purchase Type For Sale
Square Footage 2,367 sqft
Price per Sqft $321
Subdivision Bayview
MLS® Listing ID A2073879
Sold Date 10/14/23
Style 2 Storey
Bedrooms 5
Full Baths 4
Originating Board Calgary
Year Built 2017
Annual Tax Amount $4,963
Tax Year 2023
Lot Size 4,102 Sqft
Acres 0.09
Property Description
OPEN HOUSE SATURDAY SEPTEMBER 16, 2023. 1230-3 pm. Welcome to this absolutely gorgeous and spacious Family home in Desirable Bayside Airdrie. This home is better than new with well thought out design. Total 4 bathrooms, With Beautiful stucco exterior, It has everything you need to call it home. Main floor consists of a main floor office/Den, convenient 3 pc full bathroom, spacious gourmet kitchen with ALL THE UPGRADES ,-gas stove, stainless steel appliances, faucets, self contained pantry and dining area leading to a good sized deck. Built in entertainment area surrounding a lovely gas fireplace. Upstairs has a stunning SKYLIGHT letting in lots of light, large bonus room, bright laundry room with stainless steel washer/dryer. The primary is roomy and bright, with walk in closet and a 5PC ENSUITE. Double attached garage oversize for more storage solutions. Further upgrades including exterior Gemstone lights . Downstairs has a seperate entrance into a well planned 2 bedroom LEGAL SUITE completely self contained including DOUBLE FURNACE ( city of airdrie stamped). Mortage helper or extended family -limitless options. Home exterior is made of stucco and is completely landscaped and fenced. Nothing to do except to move in. Don't miss this one!
Location
Province AB
County Airdrie
Zoning R1
Direction W
Rooms
Basement Separate/Exterior Entry, Full, Suite
Interior
Interior Features Closet Organizers, No Animal Home, No Smoking Home, Separate Entrance, Skylight(s)
Heating Forced Air
Cooling None
Flooring Carpet, Tile, Vinyl
Fireplaces Number 1
Fireplaces Type Gas
Appliance Dishwasher, Garage Control(s), Gas Stove, Refrigerator, Washer/Dryer, Window Coverings
Laundry Laundry Room, Lower Level, Upper Level
Exterior
Parking Features Double Garage Attached, Front Drive
Garage Spaces 2.0
Garage Description Double Garage Attached, Front Drive
Fence Fenced
Community Features Park, Playground, Schools Nearby, Shopping Nearby, Street Lights
Roof Type Asphalt Shingle
Porch Deck
Lot Frontage 39.54
Exposure W
Total Parking Spaces 4
Building
Lot Description Back Yard, Landscaped, Rectangular Lot
Foundation Poured Concrete
Architectural Style 2 Storey
Level or Stories Two
Structure Type Stucco,Wood Frame
Others
Restrictions None Known
Tax ID 84571758
Ownership Private
Read Less



