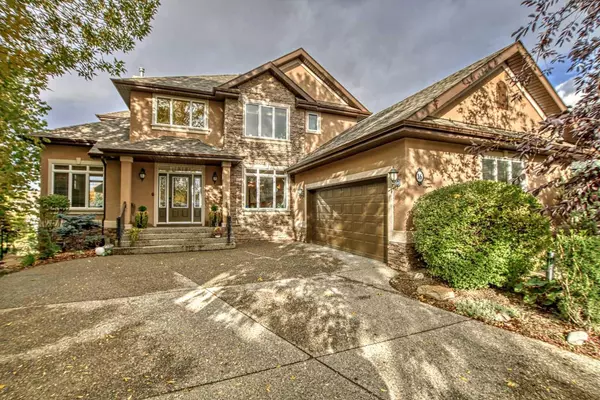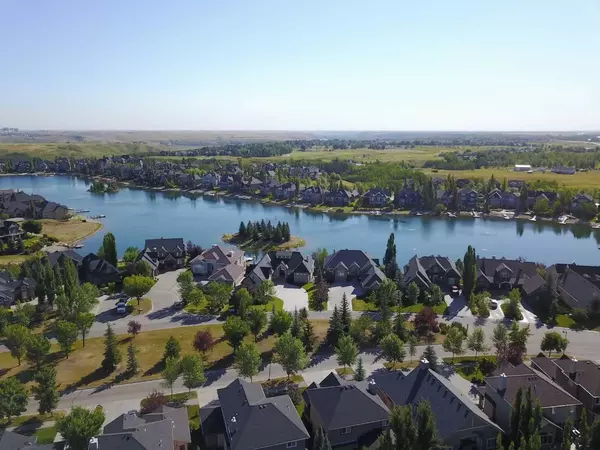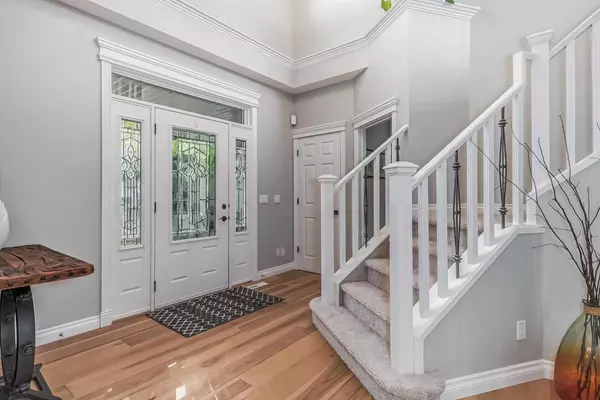For more information regarding the value of a property, please contact us for a free consultation.
16 heritage landing Heritage Pointe, AB t1s4h4
Want to know what your home might be worth? Contact us for a FREE valuation!

Our team is ready to help you sell your home for the highest possible price ASAP
Key Details
Sold Price $1,045,000
Property Type Single Family Home
Sub Type Detached
Listing Status Sold
Purchase Type For Sale
Square Footage 2,264 sqft
Price per Sqft $461
MLS® Listing ID A2078049
Sold Date 10/14/23
Style 2 Storey
Bedrooms 4
Full Baths 4
Half Baths 1
HOA Fees $142/ann
HOA Y/N 1
Originating Board Calgary
Year Built 2002
Annual Tax Amount $4,887
Tax Year 2022
Lot Size 10,505 Sqft
Acres 0.24
Property Description
** Please click on Videos for 3D Tour - Open House Saturday and Sunday1-4 ** RARE LOCATION **
**Just complete in the last 30 days custom renovated and upgrades costing $128,000.00+**
Welcome to this newly renovated top to bottom exquisite family home nestled in the heart of Heritage Pointe. Boasting over 3200 square feet of luxurious living space, this meticulously maintained residence sits on a sprawling pie-shaped lot, offering privacy and tranquillity. As you step inside the foyer, seventeen-foot ceilings welcome you. You will see the office / den, which sits just off to the left and to your right is the dining room. The main floor unfolds into a stunning living room continuing with the seventeen-foot ceilings that flood the space with natural light. The gas fireplace and large windows create a warm and inviting atmosphere. The kitchen showcases an abundance of cabinets, corner pantry, stainless steal appliances and with all new quartz countertops and a beautiful new back splash. You will also find a half bath and laundry room that leading you to the garage. On the upper level, you'll find two bedrooms, each with its own private bathroom. The master features a lavish five-piece ensuite, a serene sitting area, walk-in closet and private balcony. The lower level is a fully finished walkout that opens up to the magnificent backyard. It offers a recreational area, complete with a cozy gas fireplace and mini bar. Additionally, this level encompasses two more bedrooms, one with its own four-piece bathroom and a walk-in closet. Ample storage space ensures all your belongings have their designated place. Outside, the expansive backyard features an underground sprinkler system, retaining wall, and lush mature shrubs. This property is truly a must-see, combining functional design, impeccable finishes, and a convenient location. Don't miss the opportunity to make this stunning Heritage Pointe residence your forever home.
Location
Province AB
County Foothills County
Zoning RC
Direction SW
Rooms
Other Rooms 1
Basement Finished, Walk-Out To Grade
Interior
Interior Features Built-in Features, Crown Molding, Double Vanity, French Door, High Ceilings, Kitchen Island, Pantry, Quartz Counters, Walk-In Closet(s), Wet Bar
Heating Central, Fireplace Insert, Natural Gas
Cooling Central Air, Sep. HVAC Units
Flooring Carpet, Hardwood, Tile
Fireplaces Number 2
Fireplaces Type Basement, Blower Fan, Family Room, Gas, Tile
Appliance Bar Fridge, Built-In Electric Range, Central Air Conditioner, Dishwasher, Electric Stove, Garage Control(s), Humidifier, Microwave, Refrigerator, Washer/Dryer, Water Purifier, Water Softener, Window Coverings
Laundry Laundry Room
Exterior
Parking Features Double Garage Attached
Garage Spaces 2.0
Garage Description Double Garage Attached
Fence Fenced
Community Features Clubhouse, Lake, Playground, Shopping Nearby, Street Lights, Tennis Court(s)
Amenities Available Beach Access, Clubhouse, Playground
Roof Type Asphalt Shingle
Porch Balcony(s), Deck, Front Porch
Lot Frontage 26.0
Exposure SW
Total Parking Spaces 6
Building
Lot Description Back Yard, Close to Clubhouse, Cul-De-Sac, Dog Run Fenced In, Fruit Trees/Shrub(s), Pie Shaped Lot
Foundation Poured Concrete
Architectural Style 2 Storey
Level or Stories Two
Structure Type Stone,Stucco,Wood Frame
Others
Restrictions Restrictive Covenant-Building Design/Size,Utility Right Of Way
Tax ID 83984022
Ownership Private
Read Less



