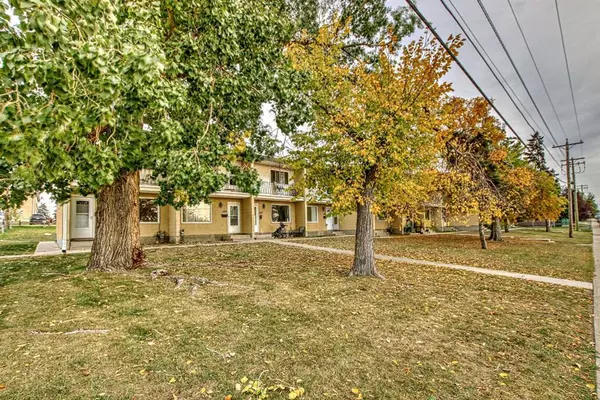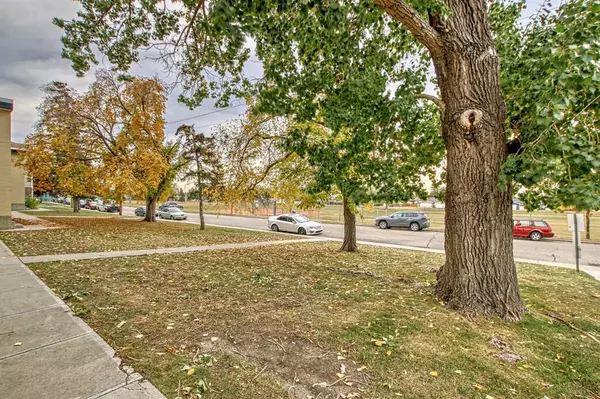For more information regarding the value of a property, please contact us for a free consultation.
2211 19 ST NE #387 Calgary, AB T2E 4Y5
Want to know what your home might be worth? Contact us for a FREE valuation!

Our team is ready to help you sell your home for the highest possible price ASAP
Key Details
Sold Price $270,000
Property Type Townhouse
Sub Type Row/Townhouse
Listing Status Sold
Purchase Type For Sale
Square Footage 1,012 sqft
Price per Sqft $266
Subdivision Vista Heights
MLS® Listing ID A2083484
Sold Date 10/14/23
Style 2 Storey
Bedrooms 3
Full Baths 1
Condo Fees $377
Originating Board Calgary
Year Built 1962
Annual Tax Amount $1,094
Tax Year 2023
Property Description
Fantastic location close to all amenities, public transportation, 10 mins to downtown, mins to walking paths, parks. This corner unit has so much value and is a must to see. Large living room/dining room combination with newer laminate flooring throughout the main level. Kitchen cabinets replaced approx 5 years ago. The stove and microwave are newer. Upstairs features all newer flooring and fresh paint throughout both levels. Upstairs has three bedrooms including a large master that has plenty of space for a king sized bed. Large balcony facing west coming off the master bedroom. The other two bedrooms are spacious with plenty of closet space. Upstairs has a 4 pce bath that has had recent renovations. Bathroom has ceramic tile surround as well as ceramic tile on the floor. There are some new windows throughout. The basement is undeveloped with a newer furnace and a newer hot water tank. Kitchen has a door to a very private concrete patio great for BBQing. Backs onto a green space facing east as well as the front of the unit faces a west-facing park. Lots of natural light and great for the kids to play. Fantastic home for a single person or someone with kids. Also great as an investment.
Don't miss out on this opportunity.
Location
Province AB
County Calgary
Area Cal Zone Ne
Zoning M-C1
Direction W
Rooms
Basement Full, Unfinished
Interior
Interior Features Laminate Counters
Heating Forced Air
Cooling None
Flooring Ceramic Tile, Laminate
Appliance Dishwasher, Dryer, Electric Stove, Microwave Hood Fan, Refrigerator, Washer, Window Coverings
Laundry In Basement
Exterior
Parking Features Assigned, Off Street, Stall
Garage Description Assigned, Off Street, Stall
Fence None
Community Features Park, Playground, Schools Nearby, Shopping Nearby, Sidewalks, Street Lights, Walking/Bike Paths
Amenities Available Park, Parking, Visitor Parking
Roof Type Membrane
Porch Balcony(s), Patio
Exposure W
Total Parking Spaces 1
Building
Lot Description Backs on to Park/Green Space, Low Maintenance Landscape, Views
Foundation Poured Concrete
Architectural Style 2 Storey
Level or Stories Two
Structure Type Brick,Stucco,Wood Frame
Others
HOA Fee Include Insurance,Maintenance Grounds,Parking,Professional Management,Reserve Fund Contributions,Sewer,Snow Removal,Trash,Water
Restrictions Pet Restrictions or Board approval Required
Ownership Private
Pets Allowed Restrictions
Read Less



