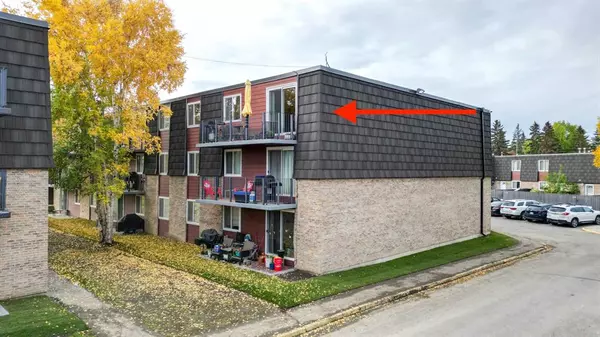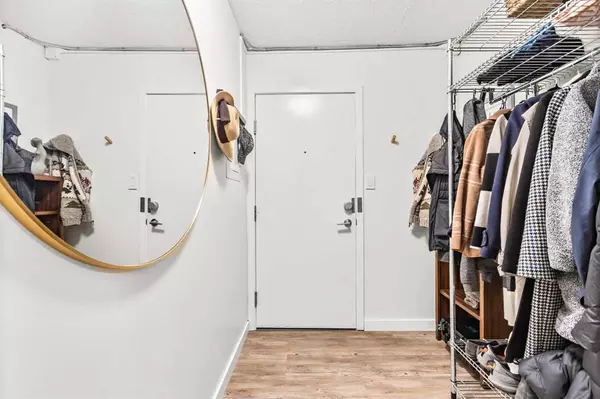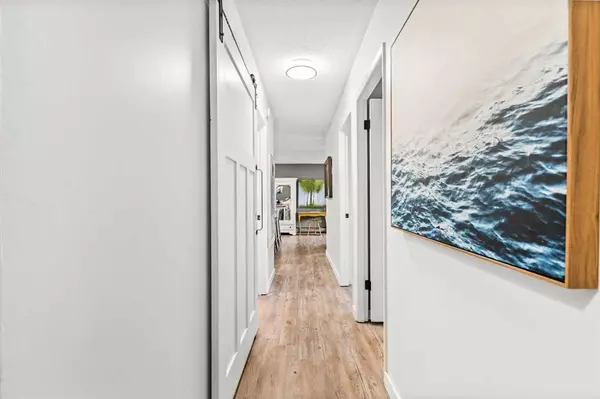For more information regarding the value of a property, please contact us for a free consultation.
80 Galbraith DR SW #21C Calgary, AB T3E 3H2
Want to know what your home might be worth? Contact us for a FREE valuation!

Our team is ready to help you sell your home for the highest possible price ASAP
Key Details
Sold Price $270,000
Property Type Condo
Sub Type Apartment
Listing Status Sold
Purchase Type For Sale
Square Footage 864 sqft
Price per Sqft $312
Subdivision Glamorgan
MLS® Listing ID A2085431
Sold Date 10/14/23
Style Low-Rise(1-4)
Bedrooms 2
Full Baths 1
Condo Fees $469/mo
Originating Board Calgary
Year Built 1971
Annual Tax Amount $1,077
Tax Year 2023
Property Description
Welcome to Unit 21-C in sought-after “Glenmore on the Parc”. This is a TOP FLOOR CORNER/END UNIT with 2 BEDROOMS, 1 BATHROOM, IN-SUITE LAUNDRY, 1 ASSIGNED PARKING STALL, and 1 ASSIGNED STORAGE LOCKER! Boasting 864 square feet of living space, this spacious unit is loaded with upgrades, including: an OPEN-CONCEPT KITCHEN RENOVATION, NEWER VINYL WINDOWS and PATIO DOOR, NEWER KITCHEN and LAUNDRY APPLIANCES, NEWER ELECTRICAL PANEL and LED LIGHTING, NEWER LUXURY VINYL PLANK FLOORING, NEWER BASEBOARDS, NEWER PAINT, NEWER CLOSET ORGANIZERS/STORAGE SHELVING, and NEWER PLUMBING FIXTURES! This is a well-established and secure complex offering ample parking (with plug-ins), bike storage, and an abundance of greenspace. Condo fees here include heat/water utilities! Close to all amenities and easy access to Glenmore Trail, Stoney Trail and 37th Street SW! Don't miss out on this incredible opportunity. Call today!
Location
Province AB
County Calgary
Area Cal Zone W
Zoning M-C1 d54
Direction W
Interior
Interior Features Closet Organizers, Kitchen Island, Laminate Counters, Open Floorplan, See Remarks, Separate Entrance, Soaking Tub, Vinyl Windows, Wood Counters
Heating Baseboard
Cooling None
Flooring Vinyl Plank
Appliance Dishwasher, Dryer, Electric Oven, Electric Stove, Range Hood, Refrigerator, Washer, Window Coverings
Laundry In Unit, See Remarks
Exterior
Parking Features Additional Parking, Assigned, Guest, Off Street, Parking Lot, Paved, Plug-In, Stall
Garage Description Additional Parking, Assigned, Guest, Off Street, Parking Lot, Paved, Plug-In, Stall
Community Features Other, Park, Playground, Schools Nearby, Shopping Nearby, Sidewalks, Street Lights, Walking/Bike Paths
Amenities Available Bicycle Storage, Other, Park, Parking, Picnic Area, Snow Removal, Storage, Trash, Visitor Parking
Porch Balcony(s), See Remarks
Exposure E
Total Parking Spaces 1
Building
Story 3
Architectural Style Low-Rise(1-4)
Level or Stories Single Level Unit
Structure Type Brick,Wood Frame
Others
HOA Fee Include Amenities of HOA/Condo,Common Area Maintenance,Gas,Heat,Insurance,Maintenance Grounds,Parking,Professional Management,Reserve Fund Contributions,See Remarks,Sewer,Snow Removal,Trash
Restrictions Board Approval
Ownership Private
Pets Allowed Cats OK, Dogs OK, Yes
Read Less



