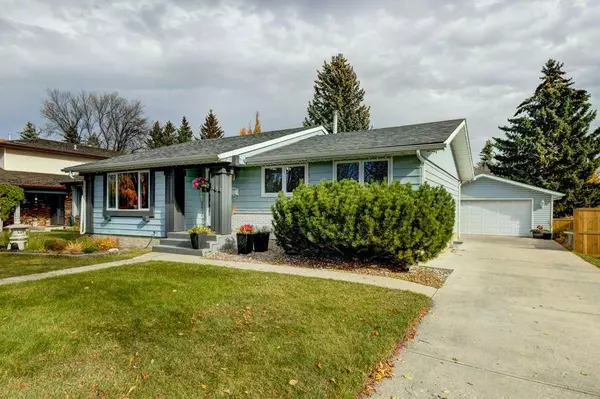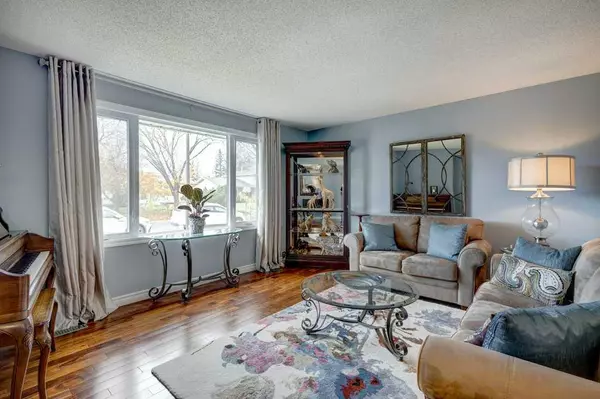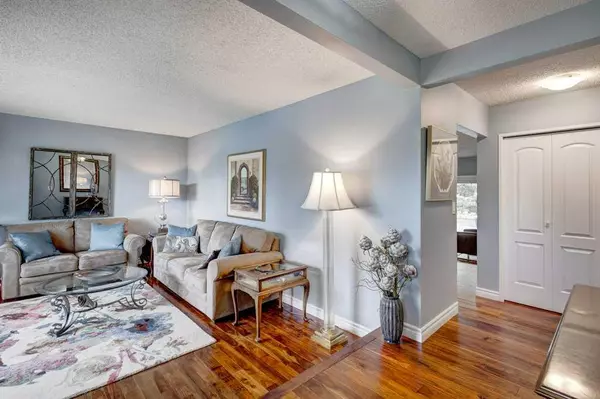For more information regarding the value of a property, please contact us for a free consultation.
504 Woodpark CRES SW Calgary, AB T2W2S2
Want to know what your home might be worth? Contact us for a FREE valuation!

Our team is ready to help you sell your home for the highest possible price ASAP
Key Details
Sold Price $585,000
Property Type Single Family Home
Sub Type Detached
Listing Status Sold
Purchase Type For Sale
Square Footage 1,310 sqft
Price per Sqft $446
Subdivision Woodlands
MLS® Listing ID A2086776
Sold Date 10/13/23
Style Bungalow
Bedrooms 3
Full Baths 2
Half Baths 1
Originating Board Calgary
Year Built 1976
Annual Tax Amount $3,243
Tax Year 2023
Lot Size 6,856 Sqft
Acres 0.16
Property Description
504 Woodpark Crescent SW is an extremely well cared for bungalow on a tree lined street in the amazing neighborhood of Woodlands. The inviting foyer welcomes you to the sunken living room with hardwood floors, and a sunny west window. The eat in kitchen with white cabinets, hardwood floors and newer appliances joins the sunken family room with a wood burning fireplace and large sliding doors to the immaculate backyard and deck. Down the hallways is a 4 piece main bath, with an air tub, the primary bedroom with a 2 piece ensuite and the additional 2 bedrooms. The lower level is one massive rec room waiting your design ideas, a 4 piece bathroom, laundry and 2 seperate storage rooms. there is an oversized double detached garage, with a front/ side yard driveway that is all cement.All the main floor windows have been replaced, the roof, and furnace are newer, but we are not sure of the exact date if installation. This is an Estate sale and probate has been granted.
Location
Province AB
County Calgary
Area Cal Zone S
Zoning R-C1
Direction W
Rooms
Other Rooms 1
Basement Full, Partially Finished
Interior
Interior Features Laminate Counters, No Animal Home, No Smoking Home, Vinyl Windows
Heating Forced Air
Cooling None
Flooring Carpet, Ceramic Tile, Hardwood
Fireplaces Number 1
Fireplaces Type Wood Burning
Appliance Dishwasher, Electric Stove, Garage Control(s), Microwave, Refrigerator, Washer/Dryer, Water Softener, Window Coverings
Laundry In Basement
Exterior
Parking Features Double Garage Detached
Garage Spaces 2.0
Garage Description Double Garage Detached
Fence Fenced
Community Features Schools Nearby, Shopping Nearby, Sidewalks
Roof Type Asphalt Shingle
Porch Deck
Lot Frontage 63.0
Total Parking Spaces 2
Building
Lot Description Corner Lot, Few Trees, Lawn, Landscaped, Level, Rectangular Lot
Foundation Poured Concrete
Architectural Style Bungalow
Level or Stories One
Structure Type Aluminum Siding ,Wood Frame
Others
Restrictions None Known
Tax ID 83003349
Ownership Probate
Read Less



