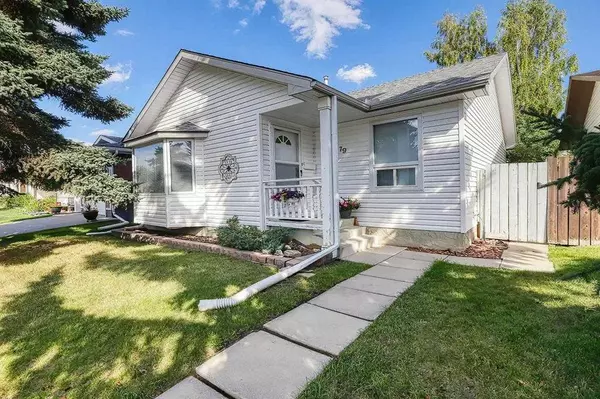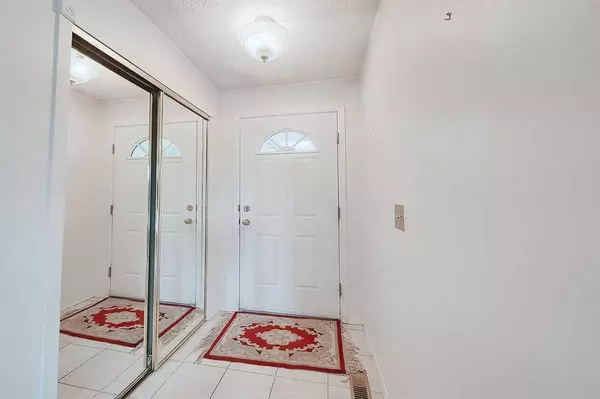For more information regarding the value of a property, please contact us for a free consultation.
79 Cedardale HL SW Calgary, AB T2W5A6
Want to know what your home might be worth? Contact us for a FREE valuation!

Our team is ready to help you sell your home for the highest possible price ASAP
Key Details
Sold Price $478,000
Property Type Single Family Home
Sub Type Detached
Listing Status Sold
Purchase Type For Sale
Square Footage 935 sqft
Price per Sqft $511
Subdivision Cedarbrae
MLS® Listing ID A2087146
Sold Date 10/13/23
Style Bungalow
Bedrooms 3
Full Baths 2
Originating Board Calgary
Year Built 1983
Annual Tax Amount $2,520
Tax Year 2023
Lot Size 3,907 Sqft
Acres 0.09
Property Description
ATTENTION: First Time Home Buyer's and Investors!! Nestled in the tranquil neighbourhood of Cedarbrae, this sweet doll house boasts a blend of coziness and pride of ownership. With two well-appointed bedrooms plus a versatile extra room, it's perfect for a growing family or those in need of home office. The two bathrooms offer both convenience and comfort. the design extends beyond the interior with a charming exterior, with beautiful yard and curb appeal. This is more than a house; its the haven waiting for its next owner. At this price you can't afford to wait!!!
Location
Province AB
County Calgary
Area Cal Zone S
Zoning R-C1
Direction SW
Rooms
Basement Finished, Full
Interior
Interior Features Laminate Counters, See Remarks, Storage
Heating Forced Air, Natural Gas
Cooling Central Air
Flooring Carpet, Linoleum
Appliance Central Air Conditioner, Dishwasher, Electric Range, Humidifier, Range Hood, Refrigerator, See Remarks, Washer/Dryer
Laundry In Basement
Exterior
Parking Features Alley Access, On Street, Outside, Rear Drive, Single Garage Detached
Garage Spaces 1.0
Garage Description Alley Access, On Street, Outside, Rear Drive, Single Garage Detached
Fence Fenced
Community Features Golf, Park, Playground, Schools Nearby, Shopping Nearby, Sidewalks, Street Lights, Walking/Bike Paths
Roof Type Asphalt Shingle
Porch Deck
Lot Frontage 36.09
Total Parking Spaces 1
Building
Lot Description Back Lane, Backs on to Park/Green Space, Fruit Trees/Shrub(s), Front Yard, Lawn, Landscaped, Rectangular Lot, See Remarks
Foundation Poured Concrete
Architectural Style Bungalow
Level or Stories One
Structure Type Concrete,Vinyl Siding
Others
Restrictions None Known
Tax ID 83153109
Ownership Power of Attorney,Private
Read Less



